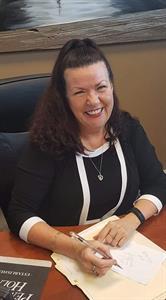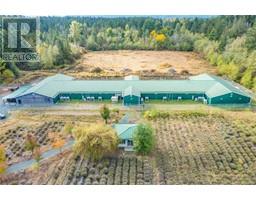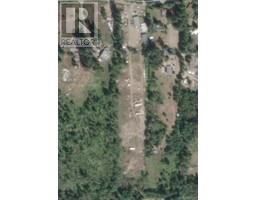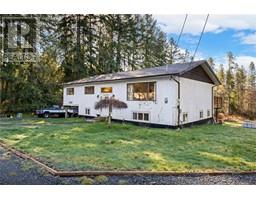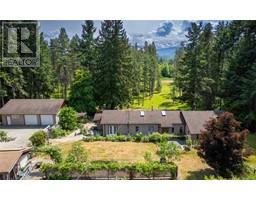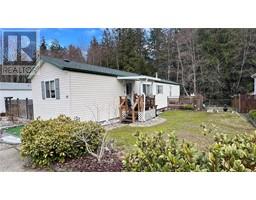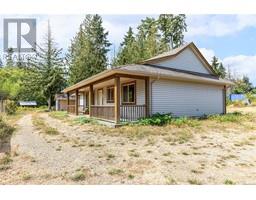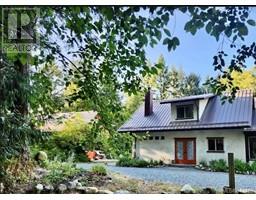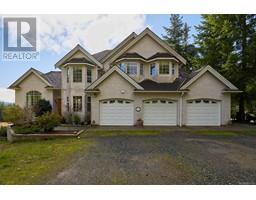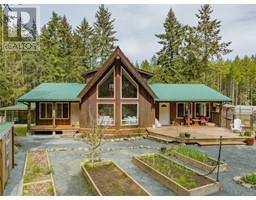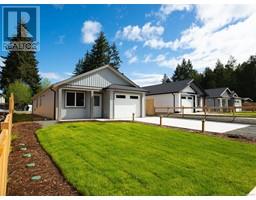1216 DOBSON Rd Errington/Coombs/Hilliers, Errington, British Columbia, CA
Address: 1216 DOBSON Rd, Errington, British Columbia
Summary Report Property
- MKT ID962963
- Building TypeHouse
- Property TypeSingle Family
- StatusBuy
- Added3 weeks ago
- Bedrooms4
- Bathrooms3
- Area2626 sq. ft.
- DirectionNo Data
- Added On06 May 2024
Property Overview
Yearning for quiet country living? Charming post and beam home with cedar shingles is surrounded by over 2 acres of pure peace. Acreage includes many outbuildings including: 2 car garage/workshop with greenhouse attached, covered storage, gazebo, wood shed, garden sheds and even your own 20' tall totem pole. There is a drilled well for drinking (12 gpm) and 2 shallow wells for irrigation. This 3 bed & den, 2 bath home boasts many important features including: brand new roof, new hot water tank, most newer appliances, airtight Osborne wood stove surrounded by beautiful river rock, heat exchanger with air conditioning, back up generator for those unexpected outages, 240 amp garage/workshop, sump pump, many decks and much more. Second dwelling is a 723 sf, 2 bedroom, 1 bath mobile home surrounded by a brand new cedar fence for privacy. This mobile has been redone from top to bottom. Location is close to Englishman River Falls provincial park. Tinker, garden or simply enjoy! (id:51532)
Tags
| Property Summary |
|---|
| Building |
|---|
| Land |
|---|
| Level | Rooms | Dimensions |
|---|---|---|
| Second level | Bathroom | 4-Piece |
| Den | 9 ft x Measurements not available | |
| Bedroom | 15'8 x 12'3 | |
| Primary Bedroom | 16'7 x 15'8 | |
| Main level | Bathroom | 4-Piece |
| Laundry room | 8'4 x 5'2 | |
| Entrance | 9'7 x 8'2 | |
| Bedroom | Measurements not available x 12 ft | |
| Kitchen | 11'10 x 11'10 | |
| Dining room | 11'11 x 9'10 | |
| Living room | 16'6 x 13'10 | |
| Additional Accommodation | Bathroom | X |
| Bedroom | Measurements not available x 8 ft | |
| Kitchen | 11'2 x 10'2 | |
| Dining room | 8'6 x 7'8 | |
| Living room | 13'9 x 11'2 |
| Features | |||||
|---|---|---|---|---|---|
| Acreage | Partially cleared | Air Conditioned | |||









































































