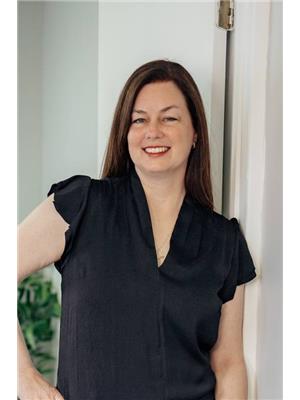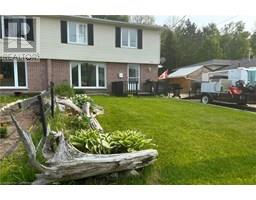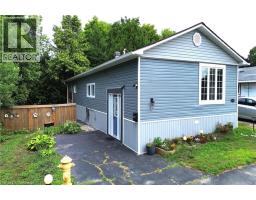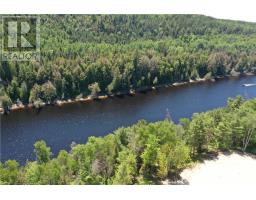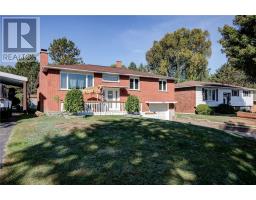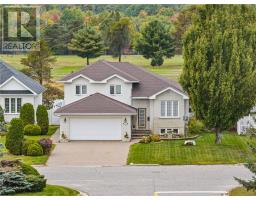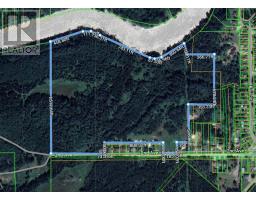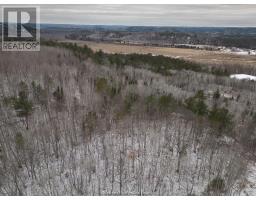125 SAVICKY DRIVE Drive Espanola, Espanola, Ontario, CA
Address: 125 SAVICKY DRIVE Drive, Espanola, Ontario
Summary Report Property
- MKT ID40767192
- Building TypeHouse
- Property TypeSingle Family
- StatusBuy
- Added3 weeks ago
- Bedrooms3
- Bathrooms2
- Area2116 sq. ft.
- DirectionNo Data
- Added On09 Sep 2025
Property Overview
Prepare to be wowed by this beautiful, custom-built home on the outskirts of Espanola! This modern, tasteful bungalow combines space, thoughtful design and function. Welcoming you are a hand-crafted kitchen that is the heart of the home, 2 generous bedrooms, a primary ensuite and an additional full bathroom on the main floor. The cozy wood stove in the living room sets the mood and takes the chill off on those wintry days. In the full, finished basement you'll find a rec room, a flex space that would make a perfect 3rd bedroom, and a self-contained in-law suite/apartment with 1 bedroom, a 3 piece bathroom and kitchen for generating income or welcoming family. Sitting on just under half an acre, this home's location can't be beat, as it is just rural enough, but only a short drive to all of the full-service amenities of town. Call now to book your private viewing! (id:51532)
Tags
| Property Summary |
|---|
| Building |
|---|
| Land |
|---|
| Level | Rooms | Dimensions |
|---|---|---|
| Basement | Storage | Measurements not available |
| Utility room | Measurements not available | |
| Other | Measurements not available | |
| Bedroom | 13'7'' x 12'11'' | |
| Recreation room | 25'9'' x 12'10'' | |
| Main level | 4pc Bathroom | Measurements not available |
| Full bathroom | Measurements not available | |
| Primary Bedroom | 17'0'' x 12'0'' | |
| Bedroom | 11'2'' x 12'4'' | |
| Foyer | 9'8'' x 6'10'' | |
| Living room | 22'0'' x 12'0'' | |
| Kitchen/Dining room | 22'0'' x 11'0'' |
| Features | |||||
|---|---|---|---|---|---|
| Country residential | Sump Pump | In-Law Suite | |||
| Attached Garage | Dishwasher | Dryer | |||
| Refrigerator | Water softener | Washer | |||
| Range - Gas | Central air conditioning | ||||

































