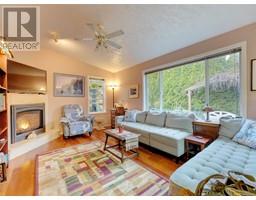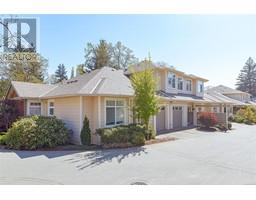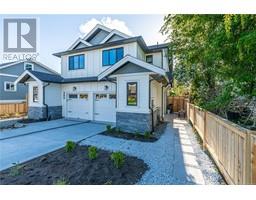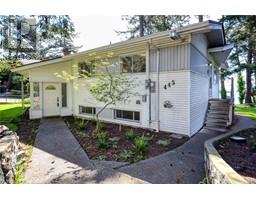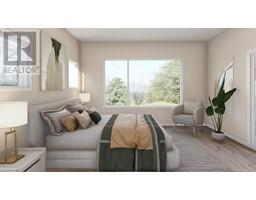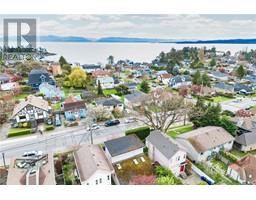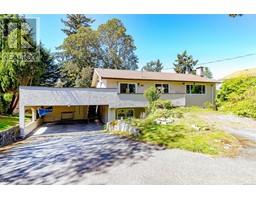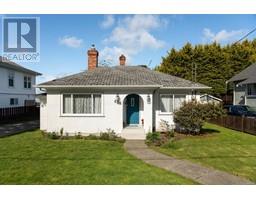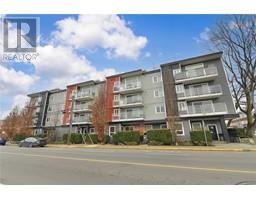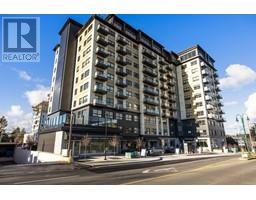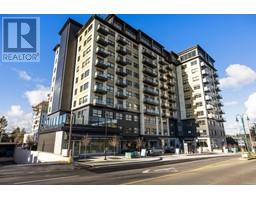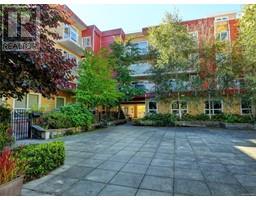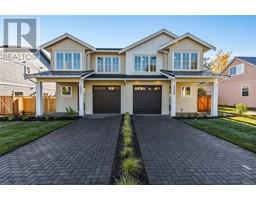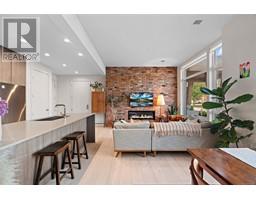308 520 Foster St Hermitage, Esquimalt, British Columbia, CA
Address: 308 520 Foster St, Esquimalt, British Columbia
Summary Report Property
- MKT ID961975
- Building TypeApartment
- Property TypeSingle Family
- StatusBuy
- Added2 weeks ago
- Bedrooms2
- Bathrooms2
- Area1079 sq. ft.
- DirectionNo Data
- Added On02 May 2024
Property Overview
The Hermitage is a well-maintained 55+ leasehold building situated two blocks from the ocean and within walking distance to shopping, parks, bus stops, and the bustling town centre where the community gathers for events. You will enjoy a quiet lifestyle in a safe and coveted location. With peek-a-boo ocean views and a tranquil tree-laden courtyard area, this Saxe Point area condo is amazing value. You will not be disappointed by the floor plan of over 1000 sq/ft as it provides a spacious living area, in-suite laundry, a functional kitchen with a large walk-in pantry, 2 bedrooms, and 2 full bathrooms. The Master bedroom comes complete with a walk-through closet and a full ensuite. Bright and welcoming, this unit offers lots of storage and has been lovingly maintained. Pets are allowed and parking on the property is available. Perfect for those looking to downsize without squeezing into a shoe box. (id:51532)
Tags
| Property Summary |
|---|
| Building |
|---|
| Land |
|---|
| Level | Rooms | Dimensions |
|---|---|---|
| Main level | Pantry | 8' x 4' |
| Ensuite | 4-Piece | |
| Bedroom | 9' x 10' | |
| Bathroom | 3-Piece | |
| Primary Bedroom | 12' x 13' | |
| Kitchen | 8' x 11' | |
| Dining room | 7' x 14' | |
| Living room | 13' x 14' | |
| Balcony | 9' x 6' | |
| Entrance | 5' x 8' |
| Features | |||||
|---|---|---|---|---|---|
| Cul-de-sac | Level lot | Irregular lot size | |||
| Refrigerator | Stove | Washer | |||
| Dryer | None | ||||
































