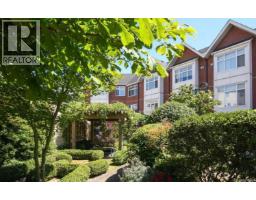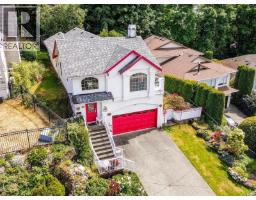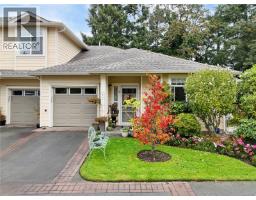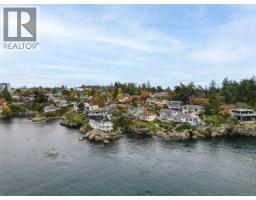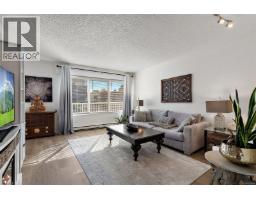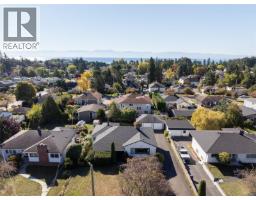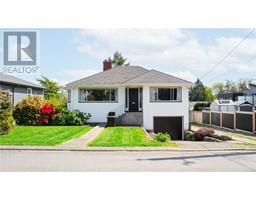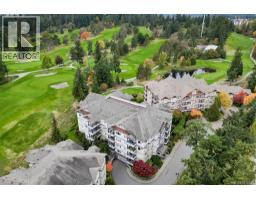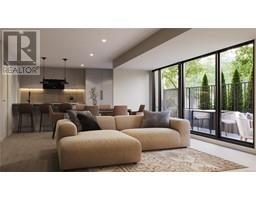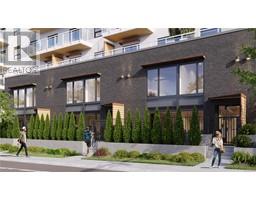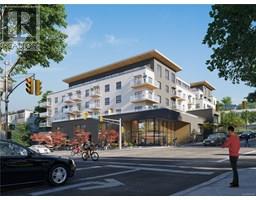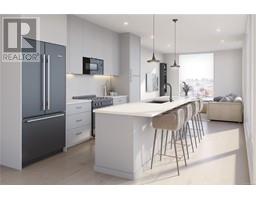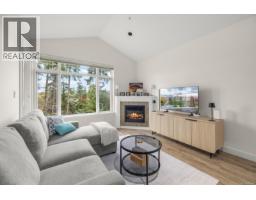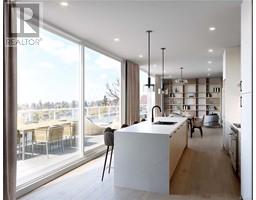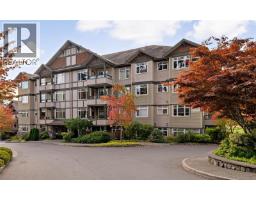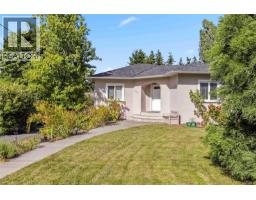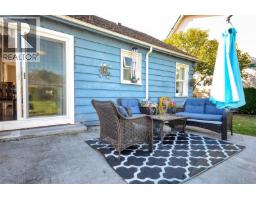33 909 Admirals Rd Admirals Gate, Esquimalt, British Columbia, CA
Address: 33 909 Admirals Rd, Esquimalt, British Columbia
Summary Report Property
- MKT ID1019006
- Building TypeRow / Townhouse
- Property TypeSingle Family
- StatusBuy
- Added2 days ago
- Bedrooms2
- Bathrooms2
- Area1650 sq. ft.
- DirectionNo Data
- Added On15 Nov 2025
Property Overview
Welcome to Admirals Gate: a sought-after, beautifully maintained complex in Esquimalt. This nicely updated 2-bedroom, 2-bath townhome offers stunning ocean and Olympic Mountain views along with an exceptional sense of space and light. The large kitchen features abundant storage, generous counter space, under-cabinet lighting, and a moveable island for flexible configuration. Enjoy morning coffee on the private balcony off the cozy breakfast nook. Warm cherrywood-style flooring, crown moulding, and built-in blinds add a refined touch throughout. The inviting living room includes custom built-ins, an electric fireplace, and space for formal dining. Step out to the west-facing balcony to take in breathtaking evening sunsets over Esquimalt Harbour. The spacious primary suite offers deck access, a walk-in closet, and a recently renovated ensuite. The second bedroom is bright and roomy with its own deck. Additional highlights include a garage and driveway, pet-friendly bylaws, a proactive strata, and direct access to the E&N Trail. (id:51532)
Tags
| Property Summary |
|---|
| Building |
|---|
| Level | Rooms | Dimensions |
|---|---|---|
| Lower level | Entrance | 5 ft x Measurements not available |
| Main level | Balcony | 7'9 x 13'10 |
| Entrance | 7'7 x 6'4 | |
| Eating area | 9'11 x 6'0 | |
| Kitchen | 9'11 x 12'9 | |
| Dining room | 12'3 x 8'6 | |
| Living room | 17'9 x 11'8 | |
| Balcony | 12'5 x 5'5 | |
| Ensuite | 4-Piece | |
| Primary Bedroom | 14'2 x 13'4 | |
| Bathroom | 3-Piece | |
| Storage | 6'9 x 3'5 | |
| Balcony | 9'8 x 7'6 | |
| Bedroom | 10'0 x 16'11 |
| Features | |||||
|---|---|---|---|---|---|
| Private setting | Other | Rectangular | |||
| None | |||||


























































