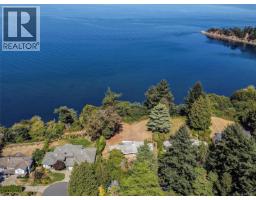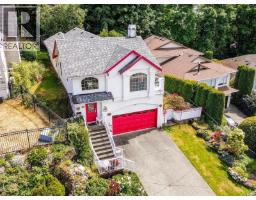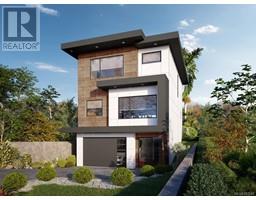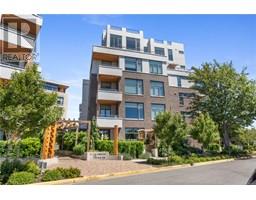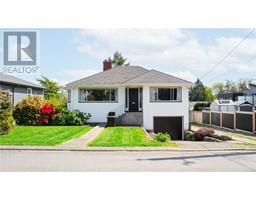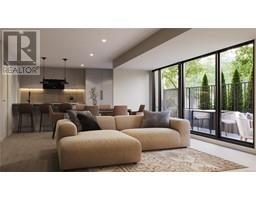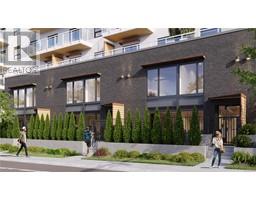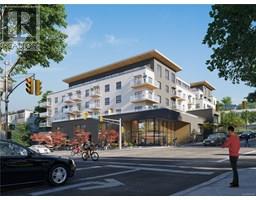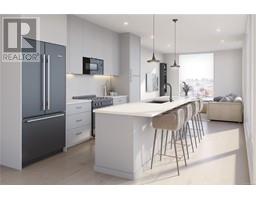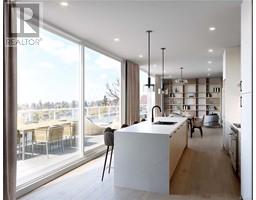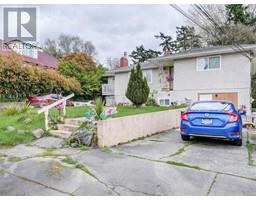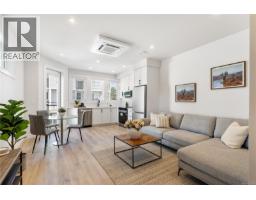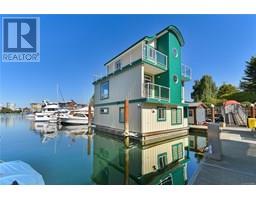406 859 Carrie St Highland Manor, Esquimalt, British Columbia, CA
Address: 406 859 Carrie St, Esquimalt, British Columbia
Summary Report Property
- MKT ID1013377
- Building TypeApartment
- Property TypeSingle Family
- StatusBuy
- Added3 days ago
- Bedrooms2
- Bathrooms1
- Area880 sq. ft.
- DirectionNo Data
- Added On09 Sep 2025
Property Overview
''Highland Manor'' is centrally located only minutes to downtown, near E & N Rail Trail & shopping & on a bus route. Building offers bike storage, a workshop, common laundry & storage lockers on ground floor plus open, covered & visitor parking. This 2 bedroom TOP FLOOR unit & WEST FACING deck are the LARGEST SIZE in the building, boasting tasteful updates throughout plus a massive primary bedroom with two closets & direct bathroom access. Updates include recent kitchen cabinets, counter tops, appliances, tile/laminate & carpet floors, lights & finishing. You'll love the sunsets each day on the large sun-soaked deck (new railings strata funded & coming in 2025, awnings are grandfathered in) with open views to the neighbourhood & Sooke Hills beyond. This small well run building has a small workshop & bike storage out back with owner & visitor spots, ground level storage locker & free common laundry rooms. Why rent at this very affordable price? Strata fee $580 pm, 2 cats allowed - no dogs. This unit is move in ready! (id:51532)
Tags
| Property Summary |
|---|
| Building |
|---|
| Level | Rooms | Dimensions |
|---|---|---|
| Lower level | Storage | 4 ft x 4 ft |
| Main level | Bedroom | 13 ft x 9 ft |
| Bathroom | 4-Piece | |
| Primary Bedroom | 16 ft x 11 ft | |
| Kitchen | 8 ft x 8 ft | |
| Dining room | 11 ft x 8 ft | |
| Living room | 16 ft x 13 ft | |
| Entrance | 11 ft x 4 ft |
| Features | |||||
|---|---|---|---|---|---|
| Rectangular | None | ||||












































