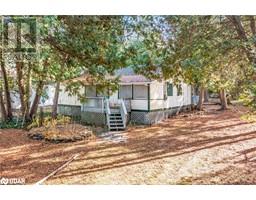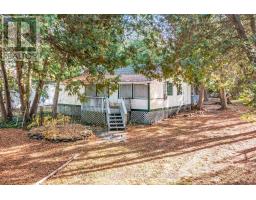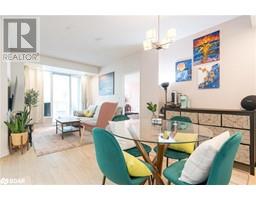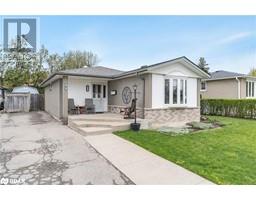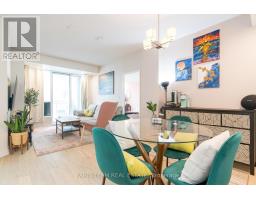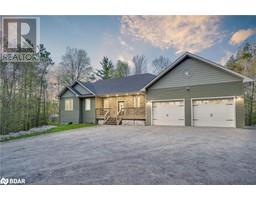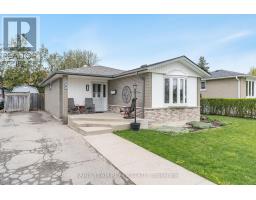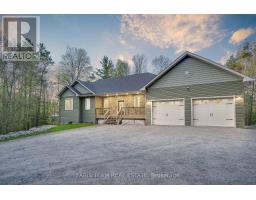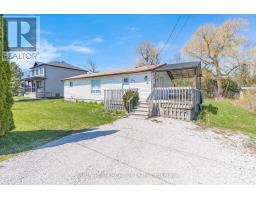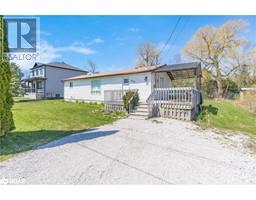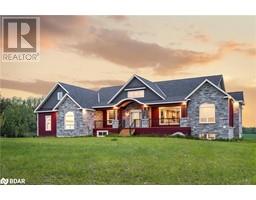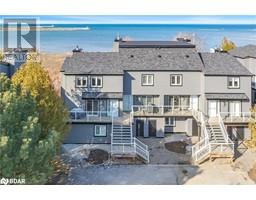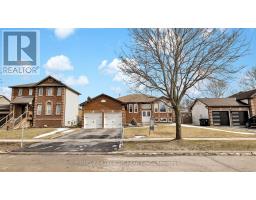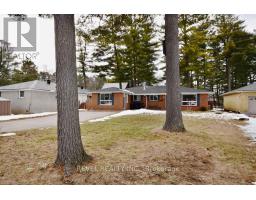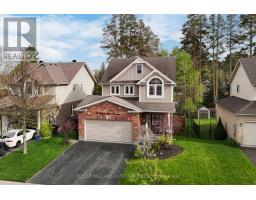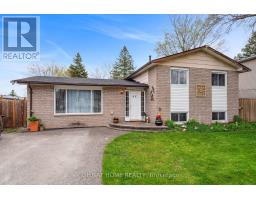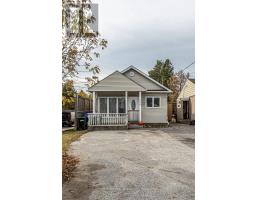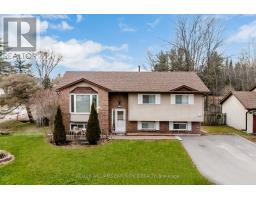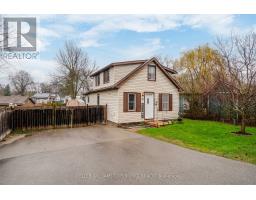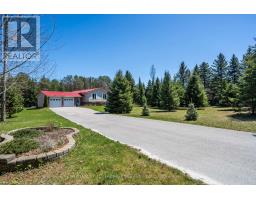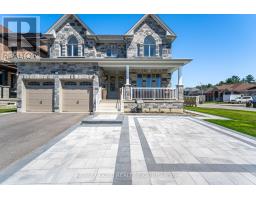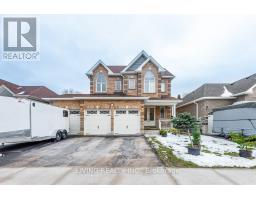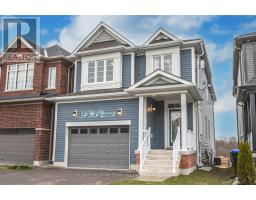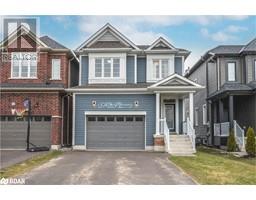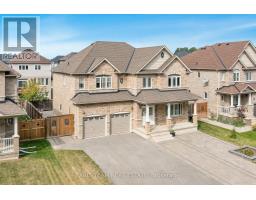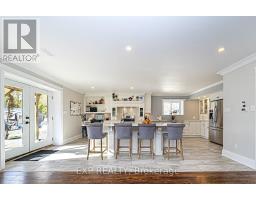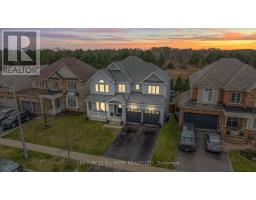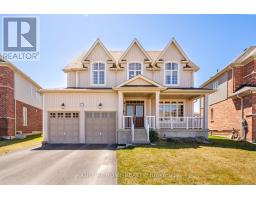8570 8TH LINE Line ES09 - Rural Essa, Essa, Ontario, CA
Address: 8570 8TH LINE Line, Essa, Ontario
Summary Report Property
- MKT ID40569728
- Building TypeHouse
- Property TypeSingle Family
- StatusBuy
- Added3 weeks ago
- Bedrooms4
- Bathrooms3
- Area2311 sq. ft.
- DirectionNo Data
- Added On07 May 2024
Property Overview
Top 5 Reasons You Will Love This Home: 1) Amazing location that has the best of both worlds, with the country for privacy and just a short drive to surrounding amenities 2) Finished top-to-bottom that has been beautifully updated with a large open-concept layout, new bathrooms on the main level, laminate throughout the main level, and large above-grade windows in the basement accompanied by another family room and extra bedrooms, creating a feel that you are on the main level, with lots of light, neutrally decorated, and lots of storage and flexibility 3) A covered back porch allows you to extend your time outside in the evenings and into the fall months 4) Large 200x200 private treed lot set back to allow for a large driveway with gardens, ample greenspace, and an oversized detached workshop with hydro 5) Bask in the outdoors with an inground pool, a fenced area for pets, and nearby Bear Creek Golf Course, Tiffin Conservation Area, and just a 10-minute drive to Barrie. 2,311 fin.sq.ft. Age 35. Visit our website for more detailed information. (id:51532)
Tags
| Property Summary |
|---|
| Building |
|---|
| Land |
|---|
| Level | Rooms | Dimensions |
|---|---|---|
| Basement | 3pc Bathroom | Measurements not available |
| Bedroom | 13'5'' x 12'3'' | |
| Den | 18'8'' x 13'3'' | |
| Family room | 19'1'' x 13'6'' | |
| Main level | 4pc Bathroom | Measurements not available |
| Bedroom | 12'3'' x 9'5'' | |
| Bedroom | 12'3'' x 9'7'' | |
| Full bathroom | Measurements not available | |
| Primary Bedroom | 15'1'' x 13'0'' | |
| Sunroom | 19'5'' x 11'8'' | |
| Living room | 19'0'' x 15'6'' | |
| Dining room | 14'0'' x 10'8'' | |
| Kitchen | 14'0'' x 9'7'' |
| Features | |||||
|---|---|---|---|---|---|
| Ravine | Paved driveway | Country residential | |||
| Attached Garage | Dishwasher | Microwave | |||
| Refrigerator | Stove | Central air conditioning | |||































