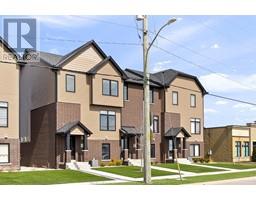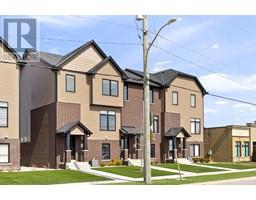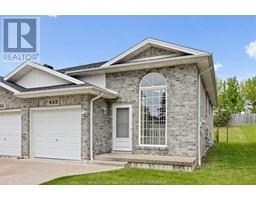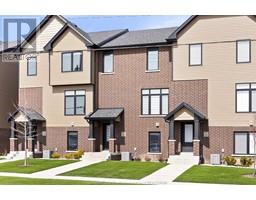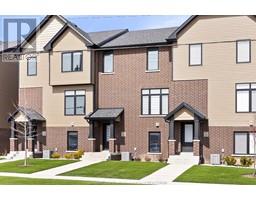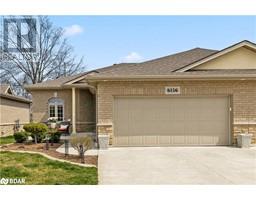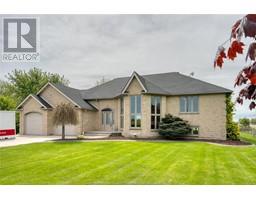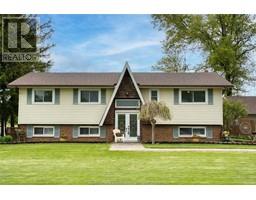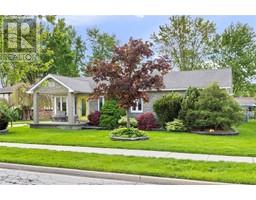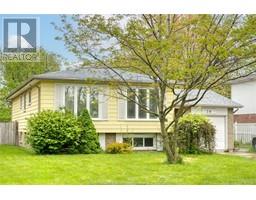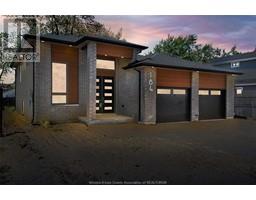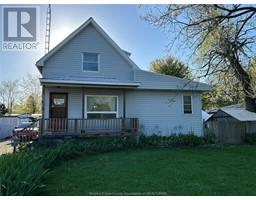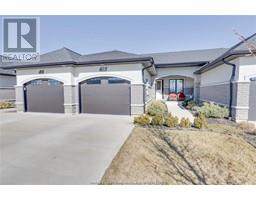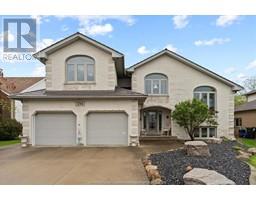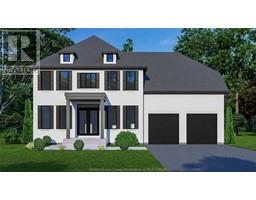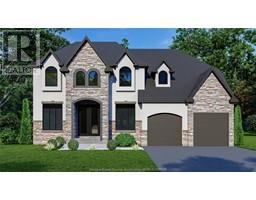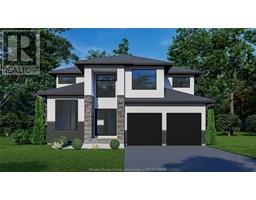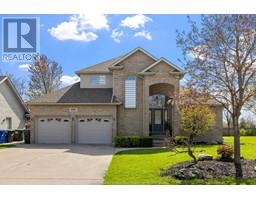5759 5TH CONCESSION ROAD, Essex, Ontario, CA
Address: 5759 5TH CONCESSION ROAD, Essex, Ontario
Summary Report Property
- MKT ID24009972
- Building TypeHouse
- Property TypeSingle Family
- StatusBuy
- Added2 weeks ago
- Bedrooms3
- Bathrooms4
- Area3097 sq. ft.
- DirectionNo Data
- Added On01 May 2024
Property Overview
Welcome to your country dream home. This sprawling newly built modern farmhouse is privately nestled on just under 10 acres. 3097 sqft(Flr Plan) w/an abundance of natural light thru the numerous windows. Main flr feat a stunning kitchen w/designer cabinetry, island w/prep sink, farmhouse sink, pot filer, & high end Kitchenaid appl, + a spac walk in pantry with sink & freezer. Cozy fam rm w/striking stone nfp & 14' vaulted ceiling. Private primary suite incl 12' ceiling, elec fireplace, huge walk in closet, & elegant ensuite w/heated flr, massive shower, soaker tub, & door leading to deck w/hot tub & outdoor shower. Main flr also incl an office or 4th bdrm, & a gorgeous laundry rm that will make you enjoy laundry. Upper lvl is perfect for kids, w/ 2 bdrms, 5 pc bath, & liv rm. Att'd triple heated garage. Plus a det'd 2-1/2 car garage wired for a shop & above incl 1 bdrm 750sq' (flr plan) apt w/ laundry which can provide income or in-law suite. Grade entrance from framed unfin'd bsmnt. (id:51532)
Tags
| Property Summary |
|---|
| Building |
|---|
| Land |
|---|
| Level | Rooms | Dimensions |
|---|---|---|
| Second level | 5pc Bathroom | Measurements not available |
| Bedroom | Measurements not available | |
| Bedroom | Measurements not available | |
| Living room | Measurements not available | |
| Basement | Utility room | Measurements not available |
| Main level | 5pc Ensuite bath | Measurements not available |
| 2pc Bathroom | Measurements not available | |
| Laundry room | Measurements not available | |
| Storage | Measurements not available | |
| Mud room | Measurements not available | |
| Primary Bedroom | Measurements not available | |
| Office | Measurements not available | |
| Den | Measurements not available | |
| Family room/Fireplace | Measurements not available | |
| Dining room | Measurements not available | |
| Kitchen | Measurements not available | |
| Foyer | Measurements not available |
| Features | |||||
|---|---|---|---|---|---|
| Circular Driveway | Front Driveway | Attached Garage | |||
| Detached Garage | Garage | Heated Garage | |||
| Hot Tub | Dishwasher | Dryer | |||
| Freezer | Microwave Range Hood Combo | Washer | |||
| Oven | Two stoves | Central air conditioning | |||




















































