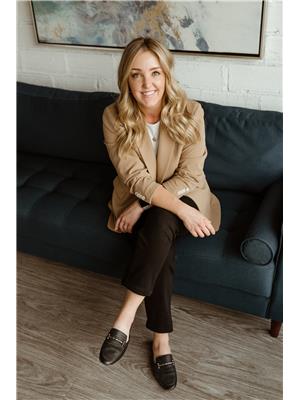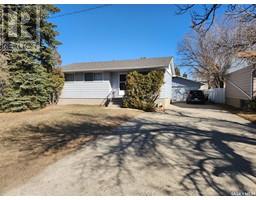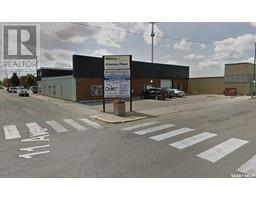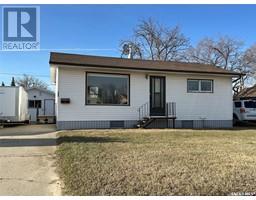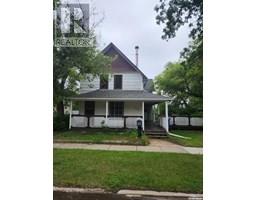633 Henry STREET Scotsburn, Estevan, Saskatchewan, CA
Address: 633 Henry STREET, Estevan, Saskatchewan
Summary Report Property
- MKT IDSK013361
- Building TypeHouse
- Property TypeSingle Family
- StatusBuy
- Added3 days ago
- Bedrooms3
- Bathrooms2
- Area1080 sq. ft.
- DirectionNo Data
- Added On22 Jul 2025
Property Overview
Here is a one of a kind opportunity to get into a residential home in Estevan with not one.. not two.. but THREE double garages! Note that this property is being sold as a pair along with MLS# SK013362 which is the adjacent lot behind this home. *Asking price for the two lots combined is $349 000. So if you've been looking for shop space, parking space, work space etc.. and a large private yard then this could be the perfect opportunity! The home is a four level split brimming with potential. You enter into the front living room with wood fireplace featuring a classic stone surround. The large kitchen/dining space completes the main level with access to the backyard. Upstairs there are 3 bedrooms and a 3 piece bath. One level down from the main houses a family room with direct access to the double attached garage. There is also an office space which could easily be converted into a fourth bedroom as well as a laundry/ 3 piece bath combo. The fourth level has an additonal flex space, storage, and utility room. An additional double detached garage is situated on this lot. (See other listing for full details on that parcel.) (id:51532)
Tags
| Property Summary |
|---|
| Building |
|---|
| Land |
|---|
| Level | Rooms | Dimensions |
|---|---|---|
| Second level | 3pc Bathroom | 13'5 x 7'3 |
| Bedroom | 9'11 x 8'4 | |
| Bedroom | 13'5 x 11'7 | |
| Bedroom | 9'11 x 8'1 | |
| Third level | Family room | 14'10 x 12'8 |
| Office | 10'9 x 9'9 | |
| Laundry room | 8'2 x 7'4 | |
| Basement | Other | 14'5 x 12'6 |
| Other | 18'8 x 10'10 | |
| Main level | Living room | 16'2 x 13'7 |
| Kitchen/Dining room | 19'7 x 11'1 |
| Features | |||||
|---|---|---|---|---|---|
| Treed | Corner Site | Rectangular | |||
| Double width or more driveway | Attached Garage | Detached Garage | |||
| Parking Space(s)(6) | Dishwasher | Storage Shed | |||
| Central air conditioning | |||||
























