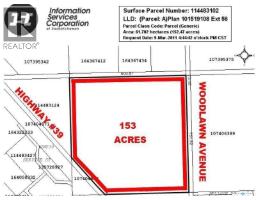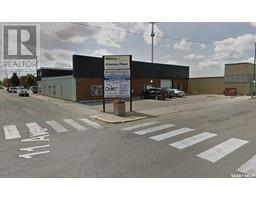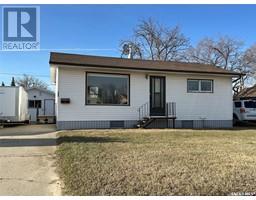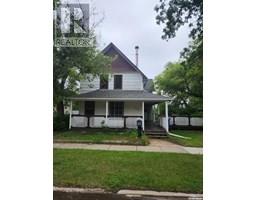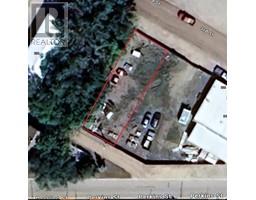713 Albert STREET Hillside, Estevan, Saskatchewan, CA
Address: 713 Albert STREET, Estevan, Saskatchewan
3 Beds2 Baths1029 sqftStatus: Buy Views : 917
Price
$319,900
Summary Report Property
- MKT IDSK010779
- Building TypeHouse
- Property TypeSingle Family
- StatusBuy
- Added1 days ago
- Bedrooms3
- Bathrooms2
- Area1029 sq. ft.
- DirectionNo Data
- Added On25 Aug 2025
Property Overview
In the market for a family home? One that is close to schools, parks, and daycares? This lovely stucco bungalow has 1029 sq ft, 3 bedrooms, 2 bathrooms, and plenty of updates to show off. A 26' x 30' heated garage built in 2016/2017 with a mezzanine for storage. Shingles (2016), underground power and fiberoptic (2017), and Central a/c unit (2024). The eat in kitchen has been beautifully updated with an island and great cupboard space. The access to the fully fenced backyard also provides a good landing spot for boots and jackets. Downstairs you'll find a large family room with gas fireplace, full bathroom, office, and laundry room with storage. (id:51532)
Tags
| Property Summary |
|---|
Property Type
Single Family
Building Type
House
Storeys
1
Square Footage
1029 sqft
Title
Freehold
Neighbourhood Name
Hillside
Land Size
6594.5 sqft
Built in
1965
Parking Type
Detached Garage,Heated Garage,Parking Space(s)(4)
| Building |
|---|
Bathrooms
Total
3
Interior Features
Appliances Included
Washer, Refrigerator, Dishwasher, Dryer, Microwave, Window Coverings, Garage door opener remote(s), Stove
Basement Type
Full (Finished)
Building Features
Features
Treed, Lane, Rectangular, Sump Pump
Architecture Style
Bungalow
Square Footage
1029 sqft
Structures
Deck, Patio(s)
Heating & Cooling
Heating Type
Forced air
Parking
Parking Type
Detached Garage,Heated Garage,Parking Space(s)(4)
| Land |
|---|
Lot Features
Fencing
Fence
| Level | Rooms | Dimensions |
|---|---|---|
| Basement | Office | 10 ft ,5 in x 6 ft ,10 in |
| Family room | 22 ft ,4 in x 15 ft ,6 in | |
| Laundry room | 19 ft ,1 in x 11 ft ,9 in | |
| 3pc Bathroom | 10 ft ,7 in x 6 ft ,7 in | |
| Main level | Foyer | 6 ft x 3 ft |
| Living room | 18 ft ,9 in x 11 ft ,6 in | |
| Kitchen/Dining room | 17 ft ,8 in x 11 ft ,10 in | |
| Bedroom | 11 ft ,6 in x 11 ft ,5 in | |
| Bedroom | 8 ft ,11 in x 7 ft ,11 in | |
| Primary Bedroom | 11 ft ,11 in x 12 ft ,3 in | |
| 4pc Bathroom | 6 ft ,11 in x 4 ft ,11 in |
| Features | |||||
|---|---|---|---|---|---|
| Treed | Lane | Rectangular | |||
| Sump Pump | Detached Garage | Heated Garage | |||
| Parking Space(s)(4) | Washer | Refrigerator | |||
| Dishwasher | Dryer | Microwave | |||
| Window Coverings | Garage door opener remote(s) | Stove | |||












































