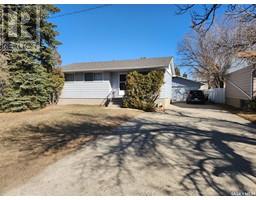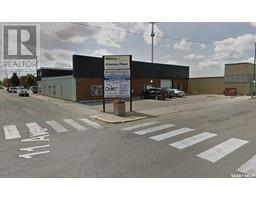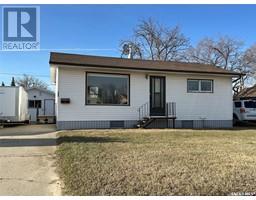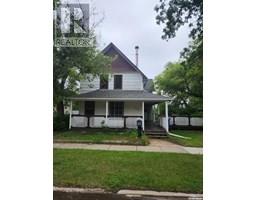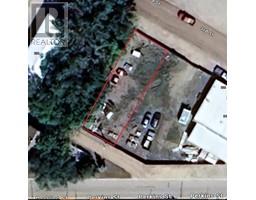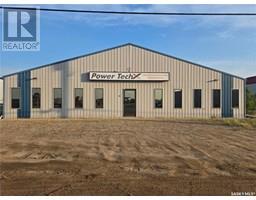818 3rd STREET Eastend, Estevan, Saskatchewan, CA
Address: 818 3rd STREET, Estevan, Saskatchewan
Summary Report Property
- MKT IDSK001887
- Building TypeHouse
- Property TypeSingle Family
- StatusBuy
- Added7 weeks ago
- Bedrooms3
- Bathrooms3
- Area1277 sq. ft.
- DirectionNo Data
- Added On19 May 2025
Property Overview
The house located at 818 3rd Street was built in 1915 and has had a transformation into a modern family home close to shopping, banking and church. The home features hardwood floors in the living/dining rooms with an electric fire place. A spaciuos kitchen the you will find a seating island. All appliances are stainless steel, the fridge has a freeze drawer and the stove has an air fryer and self-cleaning oven, an over the stove fan/ microwave, except for the built-in dish washer, a reverse ossmosis water system and loads of cupboard space. Just off the kitchen is the laundry /bathroom which make it convenient for a busy lifestyle. The 4-piece bath upstairs with an awesome shower head, along with the 3 bedrooms with large walk-in closets. The basement hosts a movie theater atmosphere in the family room,3-piece bathand the utility room houses a HE furnace, water softener, on demand water heater, an air exchanger and the controls to operate the underground spiller network. Lots of storage space. Backyard has a large patio, fire pit area, and garden shed with boxed garden area, trees lawn.With 1 paking space. There is a front lawn with parking for 2. (id:51532)
Tags
| Property Summary |
|---|
| Building |
|---|
| Level | Rooms | Dimensions |
|---|---|---|
| Second level | Primary Bedroom | 14 ft ,7 in x 10 ft ,3 in |
| Bedroom | 10 ft ,9 in x 9 ft ,4 in | |
| Bedroom | 12 ft ,4 in x 9 ft ,1 in | |
| 4pc Bathroom | 7 ft x 6 ft ,5 in | |
| Basement | Family room | 15 ft ,3 in x 10 ft ,5 in |
| 3pc Bathroom | 7 ft x 6 ft ,5 in | |
| Other | 10 ft x 5 ft | |
| Storage | 10 ft ,6 in x 4 ft ,11 in | |
| Storage | 4 ft x 2 ft | |
| Other | 12 ft x 22 ft | |
| Main level | Kitchen | 11 ft ,4 in x 13 ft ,4 in |
| Dining room | 10 ft ,6 in x 13 ft | |
| Living room | 25 ft ,5 in x 12 ft | |
| Office | 13 ft ,5 in x 6 ft | |
| Laundry room | 6 ft ,10 in x 6 ft ,6 in | |
| Enclosed porch | 4 ft ,10 in x 7 ft ,3 in |
| Features | |||||
|---|---|---|---|---|---|
| Treed | Lane | Rectangular | |||
| Double width or more driveway | None | Gravel | |||
| Interlocked | Parking Space(s)(3) | Washer | |||
| Refrigerator | Satellite Dish | Dishwasher | |||
| Dryer | Microwave | Humidifier | |||
| Window Coverings | Storage Shed | Stove | |||
| Central air conditioning | Air exchanger | ||||





