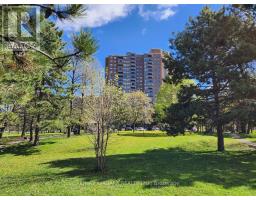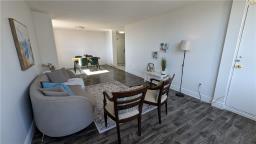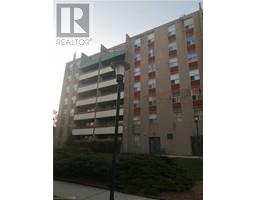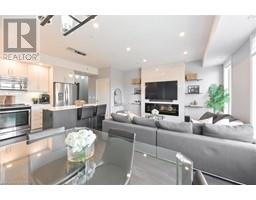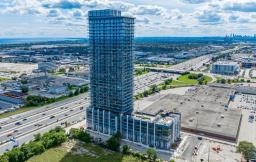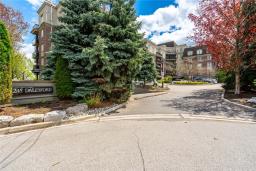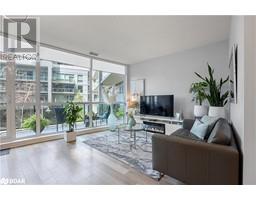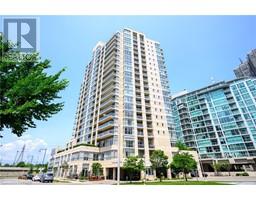625 THE WEST MALL Unit# 2102PH2 TWEC - Eringate-Centennial-West Deane, Etobicoke, Ontario, CA
Address: 625 THE WEST MALL Unit# 2102PH2, Etobicoke, Ontario
Summary Report Property
- MKT ID40568444
- Building TypeApartment
- Property TypeSingle Family
- StatusBuy
- Added3 weeks ago
- Bedrooms4
- Bathrooms2
- Area1531 sq. ft.
- DirectionNo Data
- Added On01 May 2024
Property Overview
LIVE THE HIGH LIFE in this Beautifully |Appointed PENTHOUSE, this unit has NOT been available for over 25 Years|!! Easy access to HWY 427. Spectacular Views. Huge SQ footage, Boasting 2 Full Baths, 3 Bedrooms, PLUS DEN & Outdoor Balcony. Extra Large Laundry room in the unit! Outfitted closets Galore! Extra Exclusive Locker & Underground Parking. Kitchen with SOFT close drawers, Stainless Steel Appliances. Flooring and Doors replaced, Electrical updated, Neutral décor, Primary and Main Bath have both been refreshed! Family and PET (restricted)Friendly building close to schools. Fabulous amenities for Active Owners and it's move in ready! Bring all offers! Don't delay, Check for open houses this week, book your private showings asap/ *** Monthly Maintenance fees include ALL UTILITIES (Water, Hydro, Heat , Air conditioning, |High Speed internet & Cable TV, , Tennis and Basketball courts, Party room, covered picnic area with BBQs, Play ground. Outdoor pool, Indoor pool and Gym have a yearly fee of $80 CHILDREN , STUDENTS AND SENIORS ARE FREE .Grow your own garden please inquire management for availability. (id:51532)
Tags
| Property Summary |
|---|
| Building |
|---|
| Land |
|---|
| Level | Rooms | Dimensions |
|---|---|---|
| Main level | 4pc Bathroom | Measurements not available |
| Full bathroom | Measurements not available | |
| Foyer | Measurements not available | |
| Bedroom | 11'7'' x 7'11'' | |
| Laundry room | Measurements not available | |
| Kitchen | 13'7'' x 11'0'' | |
| Dining room | 12'0'' x 8'9'' | |
| Living room | 19'1'' x 11'3'' | |
| Bedroom | 13'6'' x 9'10'' | |
| Bedroom | 13'6'' x 10'0'' | |
| Primary Bedroom | 19'3'' x 10'5'' |
| Features | |||||
|---|---|---|---|---|---|
| Balcony | Gazebo | Automatic Garage Door Opener | |||
| Underground | Dishwasher | Dryer | |||
| Microwave | Stove | Washer | |||
| Hood Fan | Window Coverings | Central air conditioning | |||
| Car Wash | Exercise Centre | Party Room | |||




















































