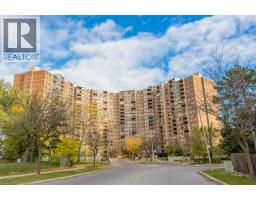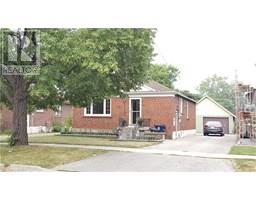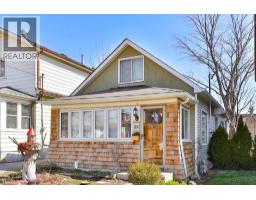88 PARK LAWN Road Unit# 3005 TWMC - Mimico, Etobicoke, Ontario, CA
Address: 88 PARK LAWN Road Unit# 3005, Etobicoke, Ontario
Summary Report Property
- MKT ID40787383
- Building TypeApartment
- Property TypeSingle Family
- StatusBuy
- Added3 days ago
- Bedrooms4
- Bathrooms3
- Area1882 sq. ft.
- DirectionNo Data
- Added On15 Nov 2025
Property Overview
Remarkable Luxury Living in this incredibly spacious condo offering almost 1,900 sqft of interior living space plus 300sqft of wrap-around terrace and second balcony. A truly expansive lifestyle experience featuring 3 large bedrooms + enclosed den and 3 bathrooms. Enjoy floor-to-ceiling windows, 10-foot ceilings, and custom Hunter Douglas remote-controlled window coverings that frame panoramic city and lake views. The large open-concept layout is complemented by custom cabinetry, a walk-in laundry room, and a separate walk-in pantry/storage room-all designed for convenience and modern living. The residence includes two luxurious 5-piece bathrooms adorned with marble finishes and a 2-piece powder room. The unit has been freshly painted. Enjoy the convenience of 2 (side-by-side) parking with a fully installed EV charger, plus one locker for even more storage. Residents enjoy access to over 30,000 sqft of resort-style amenities, including indoor and outdoor pools, hot tubs, a state-of-the-art fitness centre, basketball/pickleball court, party rooms, billiards, a lounge, 24-hour concierge, free visitor parking, and much more. A rare opportunity to own one of the largest and most desirable suites in the building-offering unparalleled space, style, and amenities in an unbeatable location. (id:51532)
Tags
| Property Summary |
|---|
| Building |
|---|
| Land |
|---|
| Level | Rooms | Dimensions |
|---|---|---|
| Main level | 2pc Bathroom | 5'7'' x 5'0'' |
| 5pc Bathroom | 12'11'' x 7'9'' | |
| 5pc Bathroom | 12'2'' x 8'7'' | |
| Laundry room | 8'6'' x 4'10'' | |
| Pantry | 8'3'' x 3'9'' | |
| Den | 11'4'' x 10'0'' | |
| Bedroom | 11'0'' x 11'0'' | |
| Bedroom | 12'7'' x 11'1'' | |
| Primary Bedroom | 20'5'' x 14'2'' | |
| Dining room | 13'6'' x 11'9'' | |
| Living room | 17'11'' x 10'10'' | |
| Kitchen | 18'4'' x 7'7'' |
| Features | |||||
|---|---|---|---|---|---|
| Southern exposure | Balcony | Underground | |||
| None | Central air conditioning | Exercise Centre | |||
| Party Room | |||||























































