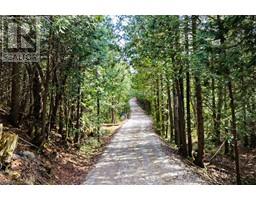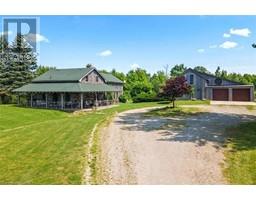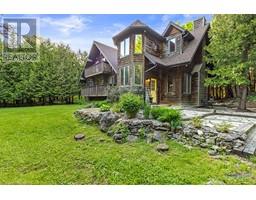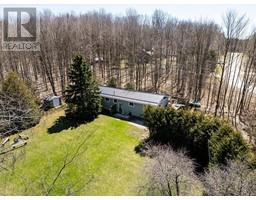195 BLUE MOUNTAIN MAPLES Road Grey Highlands, Eugenia, Ontario, CA
Address: 195 BLUE MOUNTAIN MAPLES Road, Eugenia, Ontario
Summary Report Property
- MKT ID40551923
- Building TypeHouse
- Property TypeSingle Family
- StatusBuy
- Added4 weeks ago
- Bedrooms2
- Bathrooms1
- Area606 sq. ft.
- DirectionNo Data
- Added On03 May 2024
Property Overview
Welcome to your own slice of paradise nestled on the serene shores of Lake Eugenia. Situated in the heart of the Beaver Valley, this idyllic retreat promises boundless opportunities for outdoor adventure and relaxation. Step into this 2-bedroom waterfront cottage and be greeted by its inviting open-concept layout, seamlessly connecting the living, dining, and kitchen areas. Bathed in sunlight from its south-facing position, you'll enjoy warmth and brightness throughout the day. A true highlight awaits outside—a coveted boat house complete with a marine railway, ensuring effortless access to the water for endless summer fun. During the off-season, rest easy knowing your boat is securely stored away. Privacy abounds on the expansive, tree-covered lot, providing a tranquil escape from the hustle and bustle of everyday life. Imagine unwinding on the spacious outdoor deck, soaking in the stunning waterfront vistas, or gathering with loved ones around the crackling fire pit on starlit evenings. Whether you're seeking relaxation or adventure, this waterfront oasis offers the perfect balance for creating cherished memories with family and friends. Embrace the beauty of lakeside living and make this cottage your ultimate getaway retreat. Note $225.00 per year for maintenance of the private road servicing the property. (id:51532)
Tags
| Property Summary |
|---|
| Building |
|---|
| Land |
|---|
| Level | Rooms | Dimensions |
|---|---|---|
| Main level | 2pc Bathroom | Measurements not available |
| Bedroom | 9'4'' x 7'2'' | |
| Bedroom | 9'4'' x 7'2'' | |
| Kitchen/Dining room | 19'3'' x 11'2'' | |
| Family room | 19'3'' x 9'9'' |
| Features | |||||
|---|---|---|---|---|---|
| Shared Driveway | Country residential | Refrigerator | |||
| Stove | None | ||||







































