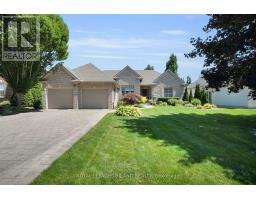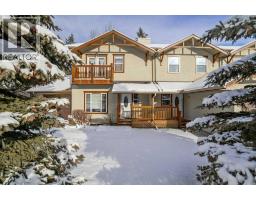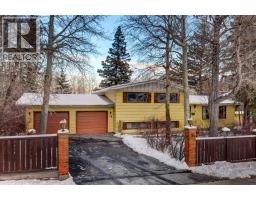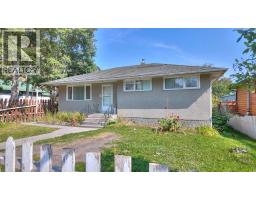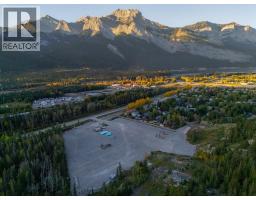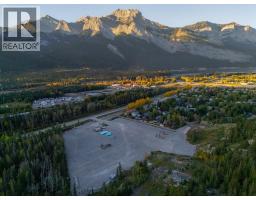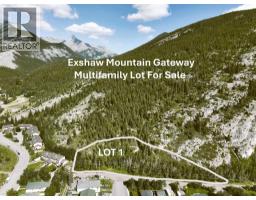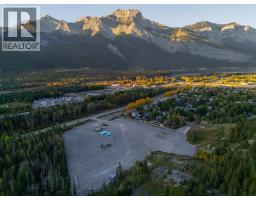11 Mt McGillivary Drive, Exshaw, Alberta, CA
Address: 11 Mt McGillivary Drive, Exshaw, Alberta
Summary Report Property
- MKT IDA2248657
- Building TypeHouse
- Property TypeSingle Family
- StatusBuy
- Added21 weeks ago
- Bedrooms5
- Bathrooms3
- Area1344 sq. ft.
- DirectionNo Data
- Added On06 Sep 2025
Property Overview
This 5-bedroom, 3-bathroom property is made for family living and entertaining. With both a spacious family room and a bright living room, there’s no shortage of places to relax or host a crowd. The open-concept kitchen and dining area make everyday life feel easy and connected.Step outside and you’ll find a massive backyard — plenty of room for kids, pets, gardens, or just soaking up the mountain air. The raised deck and gazebo are perfect for summer evenings, while the oversized garage and abundant storage space mean everything has a place (finally!).Tucked into a great little neighborhood, this home offers the kind of space and lifestyle that’s hard to come by in town. Whether you’re raising a family, love to host, or just want room to breathe, this one checks all the boxes. (id:51532)
Tags
| Property Summary |
|---|
| Building |
|---|
| Land |
|---|
| Level | Rooms | Dimensions |
|---|---|---|
| Second level | Primary Bedroom | 14.67 Ft x 11.25 Ft |
| Bedroom | 11.17 Ft x 9.50 Ft | |
| Bedroom | 9.17 Ft x 11.00 Ft | |
| 4pc Bathroom | Measurements not available | |
| 3pc Bathroom | Measurements not available | |
| Dining room | 13.33 Ft x 9.58 Ft | |
| Kitchen | 22.50 Ft x 12.83 Ft | |
| Lower level | 3pc Bathroom | Measurements not available |
| Family room | 26.33 Ft x 12.50 Ft | |
| Bedroom | 12.83 Ft x 10.42 Ft | |
| Bedroom | 18.50 Ft x 10.50 Ft | |
| Furnace | 11.92 Ft x 10.00 Ft | |
| Main level | Living room | 13.67 Ft x 13.50 Ft |
| Features | |||||
|---|---|---|---|---|---|
| Other | Closet Organizers | No Smoking Home | |||
| Garage | Heated Garage | Other | |||
| Street | Attached Garage(1) | Refrigerator | |||
| Range - Electric | Dishwasher | Range | |||
| Dryer | Garburator | Oven - Built-In | |||
| Garage door opener | None | ||||
































