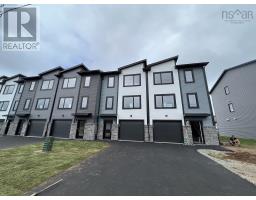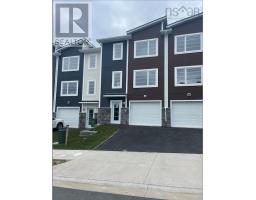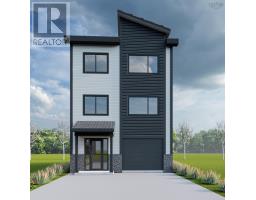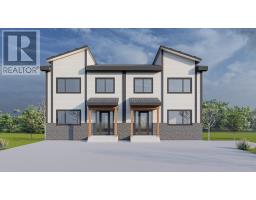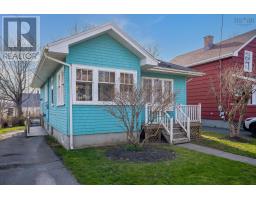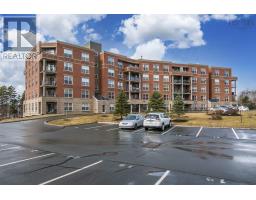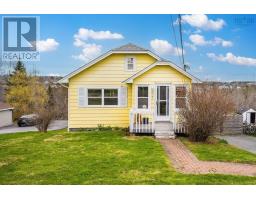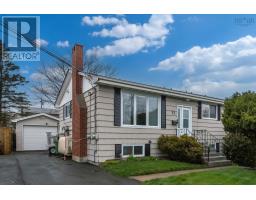77 Convoy Avenue, Fairmont, Nova Scotia, CA
Address: 77 Convoy Avenue, Fairmont, Nova Scotia
Summary Report Property
- MKT ID202409934
- Building TypeHouse
- Property TypeSingle Family
- StatusBuy
- Added1 weeks ago
- Bedrooms5
- Bathrooms3
- Area2308 sq. ft.
- DirectionNo Data
- Added On09 May 2024
Property Overview
A rare gem of a property where you can truly have a tenant assist you in paying your mortgage. Welcome to 77 Convoy. Located 5 minutes from the peninsula, highways, shopping, transport, among many other amenities. Main floor boasts a lovely 3 bedroom + Den unit with separate driveway, a full detached garage, and its own backyard. Large bright windows, a metal roof, and updated flooring, kitchen and bathroom ! In the basement is a separate entrance to a 2 bedroom bright unit with its own driveway as well as backyard. True R2 zoning where you have two meters, 2 civics, and a great arrangement for an owner occupied rental property. Separate heat pumps are in both units to keep energy consumption efficient, while a hot water baseboard system is there to work during the coldest times. Situated on a quiet cul-de-sac. Close to schools, churches, Supermarkets and many great restaurants. On main bus route close to Bus Terminal. Two minutes from Highway 102 & 103 and 10-15 minutes to downtown Halifax. 45 minutes to Halifax Airport. (id:51532)
Tags
| Property Summary |
|---|
| Building |
|---|
| Level | Rooms | Dimensions |
|---|---|---|
| Basement | Bath (# pieces 1-6) | 3pc |
| Bedroom | 9.11 x 10.4 | |
| Bedroom | 11.4 x 12.2 | |
| Family room | 10.8 x 14.3 | |
| Kitchen | 12.3 x 11 | |
| Recreational, Games room | 12.3 x 11.3 | |
| Main level | Kitchen | 12.9 x 13.5 |
| Dining room | 8.10 x 11.1 | |
| Living room | 14.2 x 20.2 | |
| Primary Bedroom | 12.9 x 10.11 | |
| Bedroom | 10.8 x 8.5 | |
| Bedroom | 10.8 x 11.5 | |
| Ensuite (# pieces 2-6) | 3pc | |
| Bath (# pieces 1-6) | 3pc |
| Features | |||||
|---|---|---|---|---|---|
| Garage | Detached Garage | None | |||
| Walk out | Heat Pump | ||||

















































