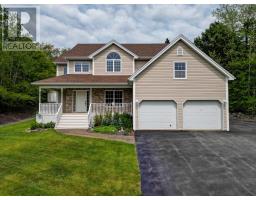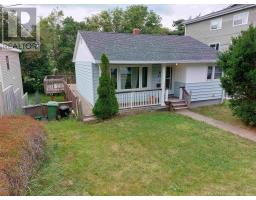31 General Avenue, Fairview, Nova Scotia, CA
Address: 31 General Avenue, Fairview, Nova Scotia
Summary Report Property
- MKT ID202523550
- Building TypeMobile Home
- Property TypeSingle Family
- StatusBuy
- Added1 days ago
- Bedrooms2
- Bathrooms1
- Area1056 sq. ft.
- DirectionNo Data
- Added On17 Sep 2025
Property Overview
Incredible opportunity to live in one of the largest mini homes in Fairview Estates. This 1,056 sq ft home is in a great location for enjoying affordable city living while still being close to major roadways and amenities. Step inside to a large, bright living and dining space with windows galore and a vaulted ceiling (9 feet at its highest). The kitchen provides ample storage and counter space while staying open to the living area, making it feel connected and inviting. Down the hall are two bedroomsone small, one largeboth with excellent closet space, separated by a spacious bathroom complete with laundry, soaker tub, separate shower, and double vanity. And dont forget the closets! This home also features an entry closet and two hallway linen closets for extra storage. Its wired for sound with volume controls in each room, and the included Sony tuner with Bluetooth capability (yes, you can try it when you view!) adds a fun bonus and is included in the sale. Outside, a recently paved driveway plus a bonus paved parking spot means easy parking for two vehicles. The large deck connects both entry doors and has steps at the front and back. A level yard and large shed complete the outdoor setup. Park fees for the new owner will be $472.71, including water, and pets are welcome with an approved application. Dont miss outbook your viewing today! (id:51532)
Tags
| Property Summary |
|---|
| Building |
|---|
| Level | Rooms | Dimensions |
|---|---|---|
| Main level | Living room | 15. x 22. /oc |
| Kitchen | 11.6 x 10.6 /38 | |
| Bedroom | 9.10 x 9.2 /38 | |
| Bath (# pieces 1-6) | 11.5 x 8. /38 | |
| Primary Bedroom | 12.8 x 10.9 /38 |
| Features | |||||
|---|---|---|---|---|---|
| Parking Space(s) | Paved Yard | Heat Pump | |||





































