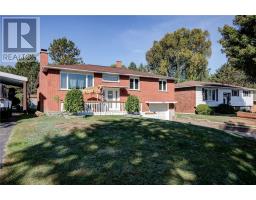11 Bennett, Falconbridge, Ontario, CA
Address: 11 Bennett, Falconbridge, Ontario
Summary Report Property
- MKT ID2124556
- Building TypeHouse
- Property TypeSingle Family
- StatusBuy
- Added1 weeks ago
- Bedrooms3
- Bathrooms2
- Area0 sq. ft.
- DirectionNo Data
- Added On22 Sep 2025
Property Overview
Welcome to this spacious semi-detached home with plenty to offer! Step into a welcoming foyer that keeps the entry organized, then flow into the open-concept main floor featuring a large living room, dining area, and kitchen perfect for entertaining or family time. From the mudroom, walk out to your fully fenced backyard where you can garden, enjoy cozy fires, or simply relax in your private outdoor space. Upstairs, you’ll find three generously sized bedrooms and a full bathroom ideal for a young family who wants everyone close by. The lower level offers a versatile rec room that can be used as a lounge, home gym, or workspace, along with a bathroom and a large laundry area.With brand new shingles, hot water on demand, and a high-efficiency furnace, this home is move-in ready. All that’s left is to bring your belongings and settle into the beautiful, quiet community of Falconbridge—just 10 minutes from New Sudbury’s shopping, restaurants, and close to scenic trails for nature lovers. Book your viewing ASAP! (id:51532)
Tags
| Property Summary |
|---|
| Building |
|---|
| Land |
|---|
| Level | Rooms | Dimensions |
|---|---|---|
| Second level | Bedroom | 11""4 x 8""10 |
| Bedroom | 11""1 x 8""4 | |
| Bathroom | 9""4 x 6""4 | |
| Lower level | Laundry room | 14""4 x 14""1 |
| Bathroom | 4 x 4""9 | |
| Recreational, Games room | 20""11 x 14""8 | |
| Main level | Kitchen | 11""4 x 15""5 |
| Dining room | 11""4 x 12""1 | |
| Living room | 14""4 x 15""4 | |
| Foyer | 6""10 x 5""9 |
| Features | |||||
|---|---|---|---|---|---|
| Gravel | |||||


























