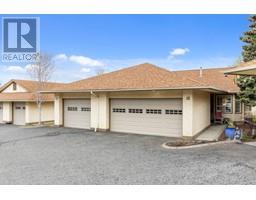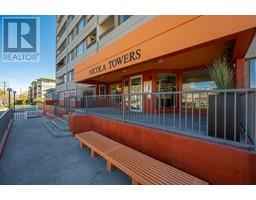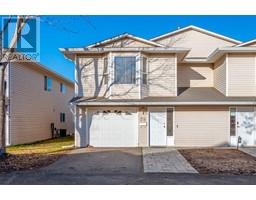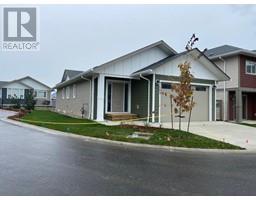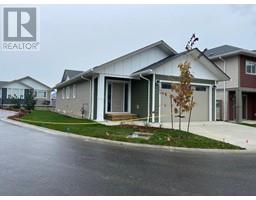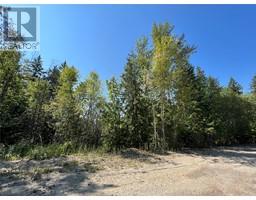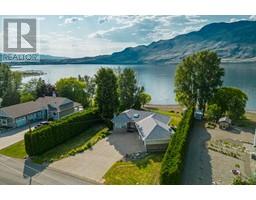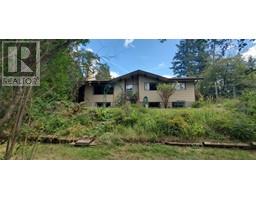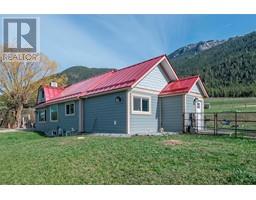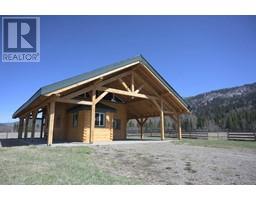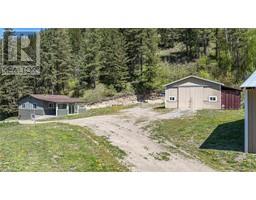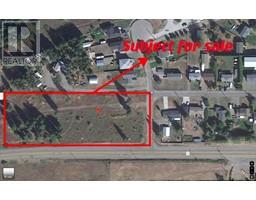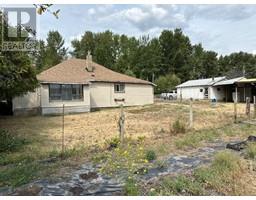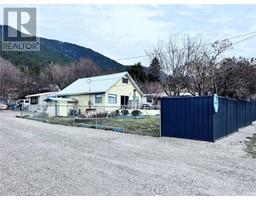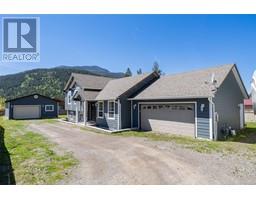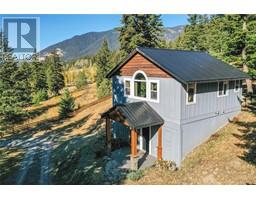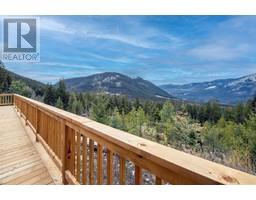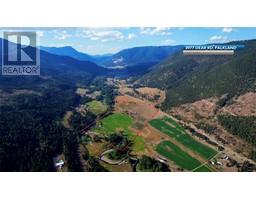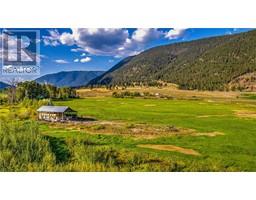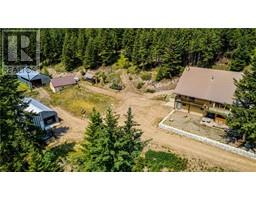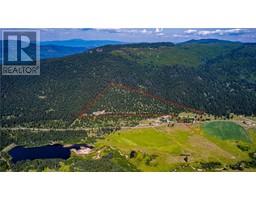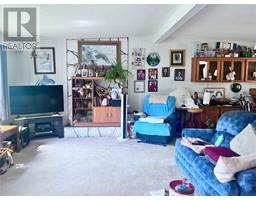5666 LYNES Road Salmon Vly / Falkland, Falkland, British Columbia, CA
Address: 5666 LYNES Road, Falkland, British Columbia
Summary Report Property
- MKT ID10311697
- Building TypeHouse
- Property TypeSingle Family
- StatusBuy
- Added2 weeks ago
- Bedrooms3
- Bathrooms1
- Area2383 sq. ft.
- DirectionNo Data
- Added On01 May 2024
Property Overview
Welcome to 5666 Lynes Road - are you looking for a move-in ready home, located in beautiful Falkland, with an abundance of parking including garage parking for 5, look no further! This spacious 2400 sqft gem offers comfort and convenience. Parking is a breeze with the attached double car garage, detached triple car garage plus RV parking, so bring all of your vehicles & toys. Enjoy views of surrounding hills and down the valley from your living room and sun deck. Easy access to the nearby trails waiting for you to explore. Located just 45 mins from Kamloops and 30 mins from Vernon, with plenty of outdoor recreation at your fingertips. This move-in-ready home features an open concept main living area on the main floor with 3 bedrooms + 2 bathrooms. The basement has a den/4th bedroom, large rec room & bathroom. The yard is fully fenced with a garden area. Floor plans & video tour available to view. Don't miss out - schedule your showing today. (id:51532)
Tags
| Property Summary |
|---|
| Building |
|---|
| Level | Rooms | Dimensions |
|---|---|---|
| Basement | Other | 19'1'' x 24'11'' |
| Full bathroom | 11'7'' x 10'8'' | |
| Den | 20'4'' x 10'5'' | |
| Laundry room | 7'1'' x 5'3'' | |
| Utility room | 6'4'' x 5'0'' | |
| Recreation room | 25'4'' x 12'10'' | |
| Main level | Bedroom | 11'6'' x 14'0'' |
| Bedroom | 11'6'' x 11'0'' | |
| Primary Bedroom | 17'3'' x 13'10'' | |
| Dining room | 17'3'' x 13'10'' | |
| Living room | 20'1'' x 15'6'' | |
| Kitchen | 17'0'' x 12'1'' |
| Features | |||||
|---|---|---|---|---|---|
| Level lot | Central island | Balcony | |||
| Attached Garage(5) | Detached Garage(5) | Refrigerator | |||
| Dishwasher | Oven - Electric | Range - Electric | |||
| Microwave | Washer & Dryer | ||||



















































