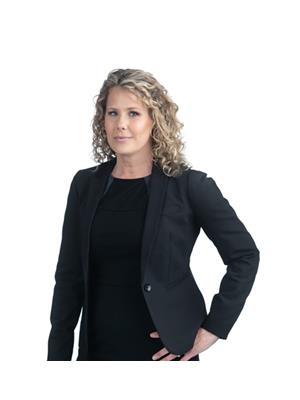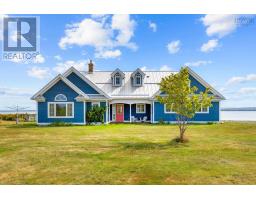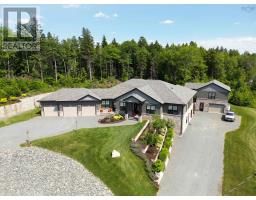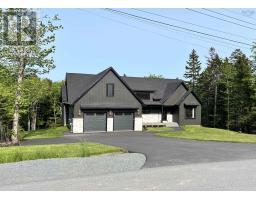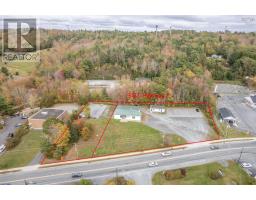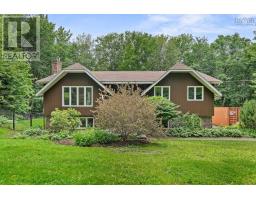153 Foster Avenue, Fall River, Nova Scotia, CA
Address: 153 Foster Avenue, Fall River, Nova Scotia
Summary Report Property
- MKT ID202516251
- Building TypeHouse
- Property TypeSingle Family
- StatusBuy
- Added3 days ago
- Bedrooms4
- Bathrooms4
- Area3183 sq. ft.
- DirectionNo Data
- Added On20 Jul 2025
Property Overview
Dreaming of owning a beautiful lakefront home in the highly sought after community of Fall River? Wait no longer! Welcome to 153 Foster Ave. Perfectly nestled on a 1.2-acre lot, this 4 bed 3.5 bath home offers the ideal blend of comfort & scenic beauty. With 177 ft of waterfront, who needs a cottage when you live here? The open-concept layout seamlessly connects the living room, dining room & kitchen, making it ideal for entertaining. Large windows allow for lots of natural sunlight to warm & brighten the space and features a stunning double sided propane fireplace for added elegance & warmth. The kitchen is a chefs dream with quartz countertops & a generous island (w a Jennaire stove top), making it ideal for family meals. Also on the main level, is a bathroom & the entrance to the garage off the kitchen that is ideal for unloading groceries. The upper level features a spacious primary bedroom with walk-in closet & ensuite, 2 additional large bedrooms with tons of closet space & a full bath. The lower level includes a bedroom, bathroom & a large rec room with a woodstove. With a WALK OUT basement; what a great opportunity for an in-law suite. Heat pumps have been installed to optimize the homes efficiency & add additional comfort for all seasons. The sprawling shoreline offers exceptional views & privacy. Receive exclusive WJCC summer day camp access & rates. Enjoy the boathouse/lakefront bar w tons of space for entertaining. Afternoon/evening sun, it is a perfect spot for enjoying your morning coffee & evening sunsets. Located within an excellent school district, a 2 min walk to the playground/basketball courts & soccer field, 5 min drive to all amenities, Rec Centre, Ashburn Golf Course & 10 mins to Bedford/Sackville! This home seamlessly blends comfort, functionality & breathtaking natural beauty. Whether you're seeking a tranquil retreat or a family haven, this property offers the best of waterfront living. Dont miss the opportunity to make it yours! (id:51532)
Tags
| Property Summary |
|---|
| Building |
|---|
| Level | Rooms | Dimensions |
|---|---|---|
| Second level | Bedroom | 11.7x17 |
| Bath (# pieces 1-6) | 8.11x9.9 | |
| Bedroom | 11.6x16.2 | |
| Primary Bedroom | 26.3x13.10 | |
| Ensuite (# pieces 2-6) | 11.8x8.8 | |
| Lower level | Family room | 14.0x31.1 |
| Foyer | 6.9x7.5 | |
| Bath (# pieces 1-6) | 8.1x5.5 | |
| Bedroom | 10.9x14.3 | |
| Main level | Foyer | 12.8x12 |
| Living room | 14.10x19.1 | |
| Dining room | 14.10x12.1 | |
| Dining nook | 7.11x11.6 | |
| Kitchen | 20.1x17.7 | |
| Laundry / Bath | 7.7x7.3 | |
| Bath (# pieces 1-6) | 3.7x5.9 | |
| Other | 12x16 Shed | |
| Other | 8x16 Boat House |
| Features | |||||
|---|---|---|---|---|---|
| Treed | Garage | Attached Garage | |||
| Cooktop - Electric | Stove | Dishwasher | |||
| Dryer | Washer | Microwave | |||
| Refrigerator | Wall unit | Heat Pump | |||













































