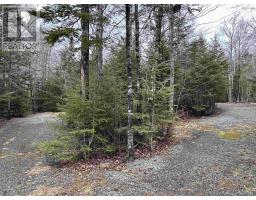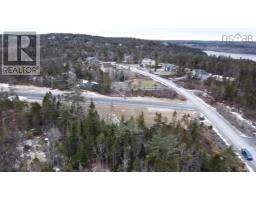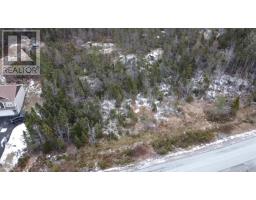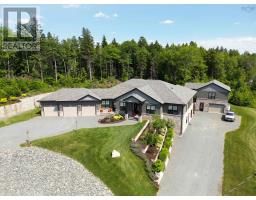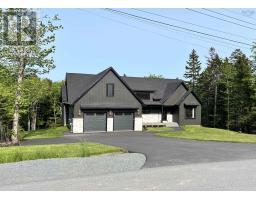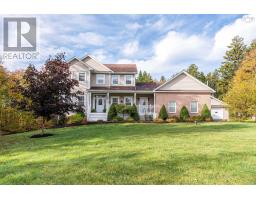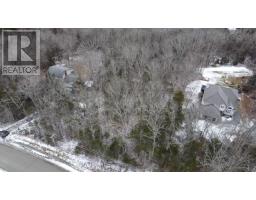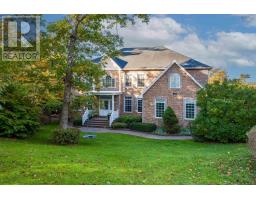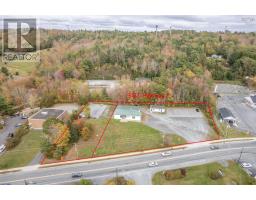34 Celebration Drive, Fall River, Nova Scotia, CA
Address: 34 Celebration Drive, Fall River, Nova Scotia
Summary Report Property
- MKT ID202508841
- Building TypeHouse
- Property TypeSingle Family
- StatusBuy
- Added7 weeks ago
- Bedrooms4
- Bathrooms4
- Area3166 sq. ft.
- DirectionNo Data
- Added On06 May 2025
Property Overview
Welcome to 34 Celebration Drive, Fall River. Nestled in the desirable Kinlock community, this beautifully crafted custom home offers 4 bedrooms and 3.5 bathrooms across three thoughtfully designed levels, combining comfort and functionality. Upon entry, you're welcomed by a spacious mudroom complete with a convenient half bath and main-level laundry. Just a few steps up, the home opens into a bright open-concept living space that seamlessly connects the kitchen, dining area, and living room?perfect for both entertaining and everyday living. From the dining area, step out onto the back deck, an ideal setting for summer barbecues and relaxing evenings outdoors. The main floor also features a generously sized primary suite with a walk-in closet and ensuite bath, including a large soaker tub and a separate stand-up shower. Upstairs, you will find two well-appointed bedrooms and a full bathroom, offering privacy and comfort for family or guests. The fully finished lower level expands your living options, featuring a spacious rec room, an additional bedroom, a full bath, and a walkout. This level also includes under-stair storage, utility space, and potential for rental income or an in-law suite. Completing the home is an attached, fully wired, and heated garage?perfect for year-round storage or workshop needs. Located just minutes from schools and amenities, this home offers space, versatility, and a prime location. Don?t miss your opportunity to make 34 Celebration Drive your new address! (id:51532)
Tags
| Property Summary |
|---|
| Building |
|---|
| Level | Rooms | Dimensions |
|---|---|---|
| Second level | Bath (# pieces 1-6) | 7.2 x 9.9 |
| Bedroom | 10.6 x 14.8 | |
| Bedroom | 10.6 x 12.5 | |
| Family room | 14.9 x 10.8 | |
| Basement | Bath (# pieces 1-6) | 4.11 x 9.3 |
| Bedroom | 13.7 x 10.9 | |
| Other | 14.3 x 12.11 | |
| Recreational, Games room | 19.10 x 16.10 | |
| Storage | 4.1 x 14.1 | |
| Utility room | 8.3 x 9.4 | |
| Main level | Bath (# pieces 1-6) | 2.9 x 8.5 |
| Ensuite (# pieces 2-6) | 7.7 x 12.1 | |
| Dining room | 14.3 x 12.7 | |
| Kitchen | 14.3 x 12.6 | |
| Living room | 14.3 x 22.9 | |
| Mud room | 8.8 x 8.5 | |
| Primary Bedroom | 13. x 17.7 |
| Features | |||||
|---|---|---|---|---|---|
| Level | Gazebo | Garage | |||
| Attached Garage | Gravel | Walk out | |||













































