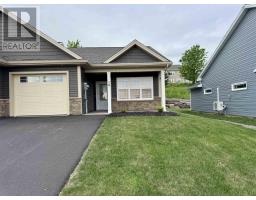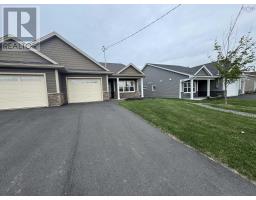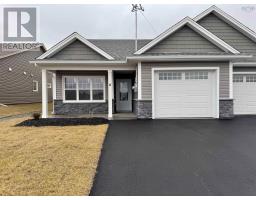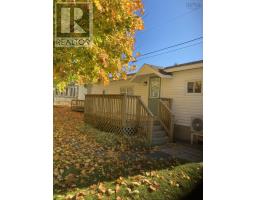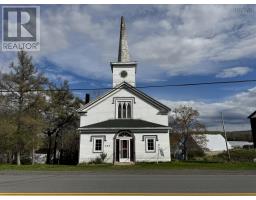48 Town Road, Falmouth, Nova Scotia, CA
Address: 48 Town Road, Falmouth, Nova Scotia
Summary Report Property
- MKT ID202514372
- Building TypeHouse
- Property TypeSingle Family
- StatusBuy
- Added15 hours ago
- Bedrooms2
- Bathrooms2
- Area1754 sq. ft.
- DirectionNo Data
- Added On16 Jun 2025
Property Overview
Step into timeless elegance with this meticulously maintained century home nestled on a spacious half-acre lot in desirable Falmouth. Blending historic charm with thoughtful updates, this 2-bedroom, 1.5-bath gem offers comfort, character, and convenience. Enjoy morning coffee or summer evenings on the gorgeous front deck, surrounded by mature landscaping and peaceful surroundings. Inside, youll find warm, welcoming living spaces that reflect pride of ownership throughout. A brand-new roof adds to the home's move-in-ready appeal, offering peace of mind for years to come. Outside, a large barn provides exceptional storage, workshop space, or creative potentialperfect for hobbyists or those needing room to grow. The home is connected to municipal water and sewer services, a rare benefit in a semi-rural setting. Located just minutes from Windsor and highway access, this home offers small-town charm with big convenience. Whether you're looking to downsize, start fresh, or invest in a unique property full of character, this one is a must-see. (id:51532)
Tags
| Property Summary |
|---|
| Building |
|---|
| Level | Rooms | Dimensions |
|---|---|---|
| Second level | Bedroom | 12.9x12.1 |
| Bedroom | 12.9x13.11 | |
| Bath (# pieces 1-6) | 4pc 9x7.6 | |
| Main level | Living room | 15.5x14.7 |
| Dining room | 13.8x13 | |
| Dining nook | 9.4x12 | |
| Kitchen | 17.11x13.11 | |
| Bath (# pieces 1-6) | 2pc 4.6x7.7 | |
| Laundry room | 9.7x12.5 |
| Features | |||||
|---|---|---|---|---|---|
| Garage | Carport | Range | |||
| Dishwasher | Dryer | Washer | |||
| Refrigerator | |||||













































