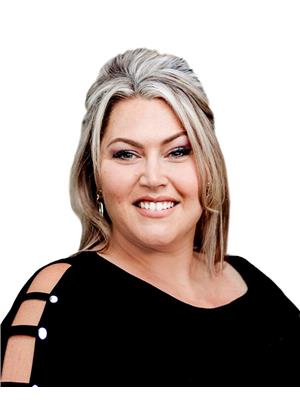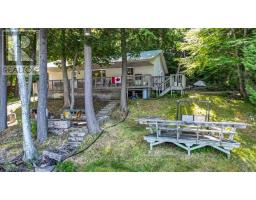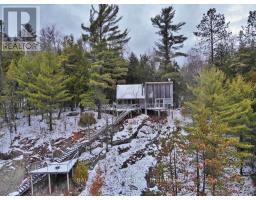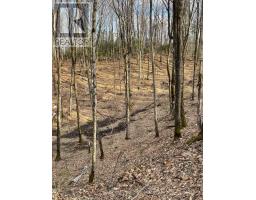112 BAY SHORE DRIVE, Faraday, Ontario, CA
Address: 112 BAY SHORE DRIVE, Faraday, Ontario
Summary Report Property
- MKT IDX12522306
- Building TypeHouse
- Property TypeSingle Family
- StatusBuy
- Added10 weeks ago
- Bedrooms4
- Bathrooms2
- Area1100 sq. ft.
- DirectionNo Data
- Added On07 Nov 2025
Property Overview
Welcome to Your Waterfront Paradise on Bay Lake! Discover your own slice of paradise with this turnkey four-bedroom, two-bathroom home on the pristine shores of beautiful Bay Lake. Combining modern comfort, timeless style, and irresistible waterfront charm, this property is move-in ready and perfect for every lifestyle. The open-concept main level features a brand-new kitchen (2025) with sleek stainless steel appliances that flow seamlessly into spacious dining and living areas-ideal for entertaining or relaxing with family. Step outside onto the expansive deck to take in breathtaking lake views, or wander down to your private sandy shoreline and brand-new dock (2024) for a day on the water. A cozy, finished walkout basement provides a large family and game room with direct access to a firepit area, perfect for evening gatherings by the lake. Additional highlights include a double-car garage with ample storage, main-level laundry, a new water softener (2024), a roof updated in 2017, a propane furnace (2013), and central air conditioning. All appliances and furniture are included, making this truly turnkey. Whether you're looking for a year-round residence, a cottage retreat, or a proven income-generating property-currently a very successful Airbnb-this stunning Bay Lake home checks every box. Don't miss your chance to own this incredible waterfront escape! All appliances and furniture included. (id:51532)
Tags
| Property Summary |
|---|
| Building |
|---|
| Land |
|---|
| Level | Rooms | Dimensions |
|---|---|---|
| Lower level | Bathroom | 2.43 m x 1.52 m |
| Family room | 9.14 m x 8.5 m | |
| Utility room | 4.59 m x 1.54 m | |
| Bedroom 3 | 3.65 m x 3.96 m | |
| Bedroom 4 | 3.68 m x 3.04 m | |
| Main level | Kitchen | 6.55 m x 3.91 m |
| Living room | 6.85 m x 4.62 m | |
| Foyer | 2.13 m x 2.99 m | |
| Bathroom | 3.35 m x 2.74 m | |
| Bedroom | 4.26 m x 3.07 m | |
| Bedroom 2 | 4.24 m x 3.07 m |
| Features | |||||
|---|---|---|---|---|---|
| Irregular lot size | Sloping | Detached Garage | |||
| Garage | Water softener | All | |||
| Furniture | Walk out | Central air conditioning | |||








































