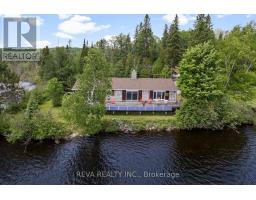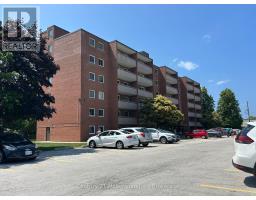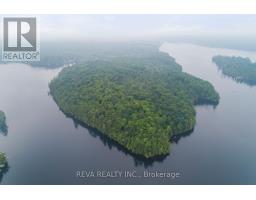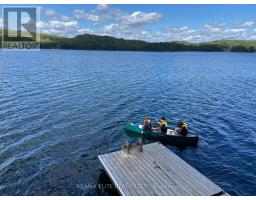864 JEFFREY LAKE ROAD, Faraday, Ontario, CA
Address: 864 JEFFREY LAKE ROAD, Faraday, Ontario
Summary Report Property
- MKT IDX12356950
- Building TypeHouse
- Property TypeSingle Family
- StatusBuy
- Added1 weeks ago
- Bedrooms3
- Bathrooms1
- Area1100 sq. ft.
- DirectionNo Data
- Added On21 Aug 2025
Property Overview
The search is over - Fronting on a year-round township maintained road with deeded access to Jeffrey Lake and bordering 750 acres of Crown land with another two lakes to explore, this new home is designed to showcase the surroundings with forest views and natural light throughout. The bright, organized kitchen features plenty of counter space, a built in island and under counter lighting, all appliances are included. The open loft area can be tailored to your lifestyle, guest suite, office or creative space. Step outside to the large wrap around deck, perfect for viewing wildlife through the day and stargazing at night. A stone lined fire pit, set into the Canadian Shield rock cut invites family and friends to create memories. Looking for more perks? Main floor laundry, heat pump, WETT certified wood stove, drilled well, steel roof, landscaping, large shed with wood storage, modern construction, privacy and pride of ownership included. There are no comparables, start planning Christmas at your new home! (id:51532)
Tags
| Property Summary |
|---|
| Building |
|---|
| Land |
|---|
| Level | Rooms | Dimensions |
|---|---|---|
| Second level | Primary Bedroom | 5.89 m x 6.66 m |
| Main level | Living room | 4.14 m x 5.06 m |
| Kitchen | 4.5 m x 4.6 m | |
| Bathroom | 1.55 m x 2.37 m | |
| Foyer | 2.07 m x 1.34 m | |
| Bedroom 2 | 3.87 m x 3.61 m | |
| Bedroom 3 | 3.82 m x 3.61 m |
| Features | |||||
|---|---|---|---|---|---|
| Hillside | Wooded area | Carpet Free | |||
| No Garage | Water Heater - Tankless | Water Heater | |||
| Dishwasher | Dryer | Stove | |||
| Washer | Refrigerator | Wall unit | |||
| Fireplace(s) | |||||












































