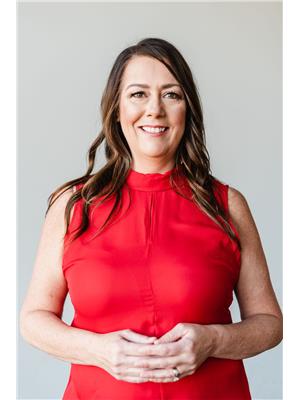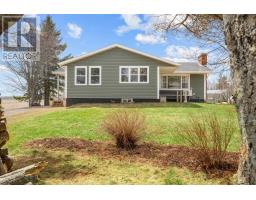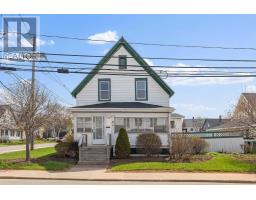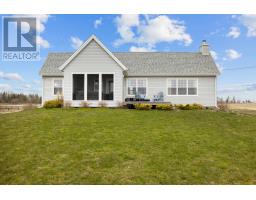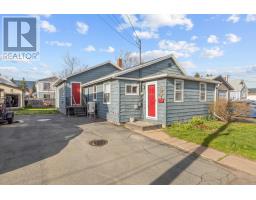4001 Route 2, Farmington, Prince Edward Island, CA
Address: 4001 Route 2, Farmington, Prince Edward Island
Summary Report Property
- MKT ID202401821
- Building TypeHouse
- Property TypeSingle Family
- StatusBuy
- Added15 weeks ago
- Bedrooms4
- Bathrooms2
- Area2075 sq. ft.
- DirectionNo Data
- Added On30 Jan 2024
Property Overview
Welcome to country living, the only thing on your agenda should be to simply enjoy. This fully finished split entry home with all it has to offer is situated on a huge lot and is ready for you. Featuring 4 bedrooms, 2 full baths, a massive modern master bedroom retreat, a new septic system, new decks, a new heat pump, new flooring throughout, new appliances and much, much more! A detailed list of all the recent renovations is available upon request. Bright, clean, warm, spacious, and low maintenance are just a few words to describe this gem. Come and enjoy sipping your morning coffee on your private/peaceful deck while spending the time taking in the sounds of the trickling stream, the songbirds, and squirrels rustling and if you're lucky, you just may get to engage in the beauty of frolicking foxes. Escape the stresses from city living, what are you waiting for? You can call this beautiful property home! All measurements are approximate and must be verified if deemed important. (id:51532)
Tags
| Property Summary |
|---|
| Building |
|---|
| Level | Rooms | Dimensions |
|---|---|---|
| Basement | Primary Bedroom | 22.4 X 15 |
| Bedroom | 10.7 X 6.6 | |
| Laundry room | 5.11 X 5.3 | |
| Bath (# pieces 1-6) | 14.10 X 6.1 | |
| Foyer | 8 X 6.5 | |
| Main level | Eat in kitchen | 28.4 X 12.6 |
| Living room | 12.9 X 12 | |
| Family room | 21 X 15.5 | |
| Bedroom | 12.2 X 11.4 | |
| Bedroom | 12.3 X 9.2 | |
| Bath (# pieces 1-6) | 8.6 X 5 |
| Features | |||||
|---|---|---|---|---|---|
| Level | Gravel | Paved Yard | |||
| Stove | Dishwasher | Dryer | |||
| Washer | Microwave | Refrigerator | |||









































