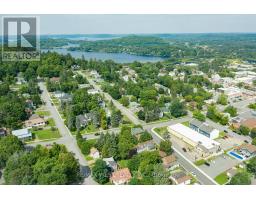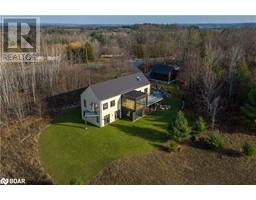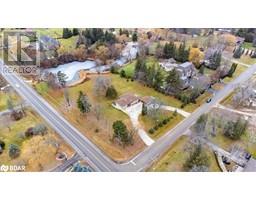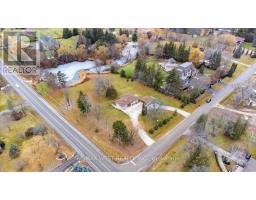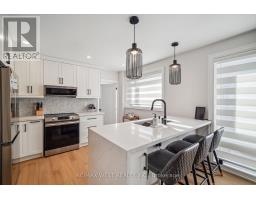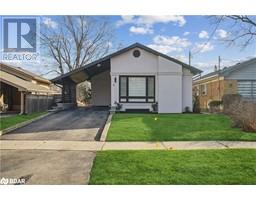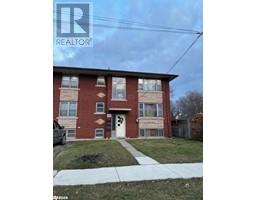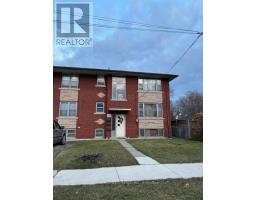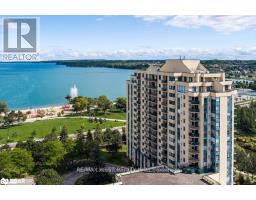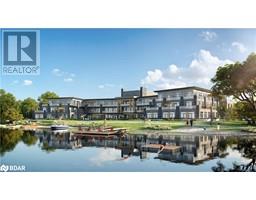161 STURGEON GLEN Road Fenelon (Twp), Fenelon Falls, Ontario, CA
Address: 161 STURGEON GLEN Road, Fenelon Falls, Ontario
Summary Report Property
- MKT ID40541986
- Building TypeHouse
- Property TypeSingle Family
- StatusBuy
- Added10 weeks ago
- Bedrooms5
- Bathrooms3
- Area2998 sq. ft.
- DirectionNo Data
- Added On16 Feb 2024
Property Overview
Stunning Custom Built Home On Nearly Half An Acre With Indirect Beach Access! No Detail Was Spared With The Thoughtful Design of This Jaw-Dropping Property. Open Concept, High-End Finishes, Bonus Entertainment/Living Space On The Second Floor, Large Bedrooms & Spa-Like Bathrooms, Ample Closet Space... The List Goes On! The Possibilities Are Endless With Incredible Income Potential As A Short Or Long Term Getaway, Ample Yard Space To Design A Backyard Oasis With Pool, Or Even A Coach House/ Garden Suite! Seldom Shared Waterfront Steps Away With Potential To Install Your Own Dock... There Is Too Much To Love. Must See In Person To Truly Appreciate This One-Of-A-Kind Opportunity. Insulated Garage Door/Walls, Spray Foam & Cement Flr(40 high) in Crawl Space. This Is A High Quality Build! The Best Of Both Worlds; Near The Lake, Beaches, Victoria Rail Trail While Also Mins To The Quaint & Convenient Town Of Fenelon Falls! (id:51532)
Tags
| Property Summary |
|---|
| Building |
|---|
| Land |
|---|
| Level | Rooms | Dimensions |
|---|---|---|
| Second level | Bedroom | 10'3'' x 11'1'' |
| 5pc Bathroom | Measurements not available | |
| 4pc Bathroom | Measurements not available | |
| Bedroom | 10'3'' x 11'1'' | |
| Bedroom | 15'7'' x 10'5'' | |
| Family room | 21'0'' x 16'9'' | |
| Primary Bedroom | 14'4'' x 16'0'' | |
| Bedroom | 15'5'' x 11'0'' | |
| Main level | 2pc Bathroom | Measurements not available |
| Laundry room | 8'1'' x 7'2'' | |
| Dining room | 20'0'' x 16'4'' | |
| Kitchen | 20'0'' x 18'0'' | |
| Living room | 17'3'' x 16'5'' | |
| Office | 12'1'' x 10'1'' |
| Features | |||||
|---|---|---|---|---|---|
| Country residential | Automatic Garage Door Opener | Attached Garage | |||
| Dishwasher | Dryer | Refrigerator | |||
| Stove | Washer | Central air conditioning | |||



























