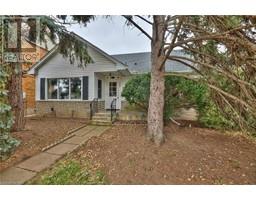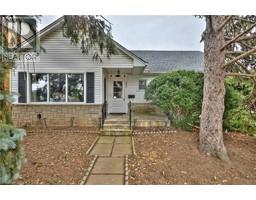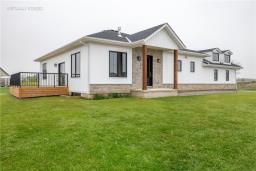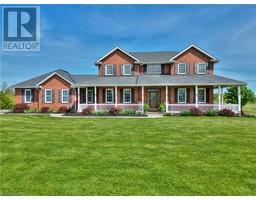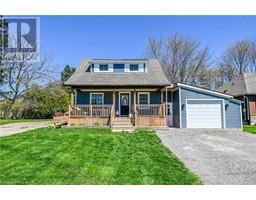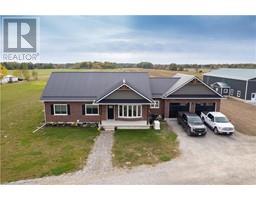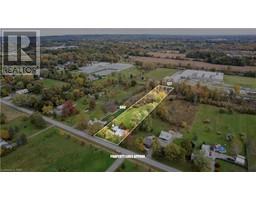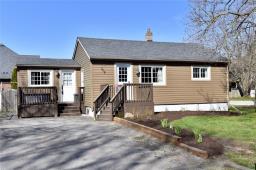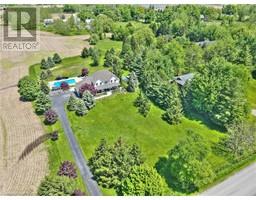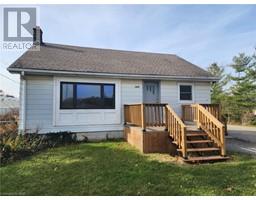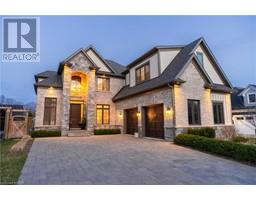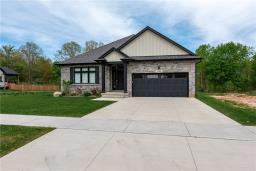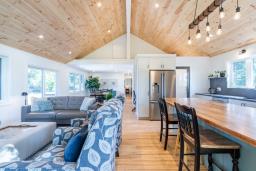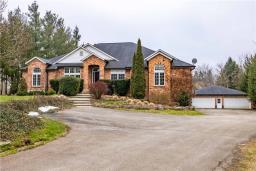656 WELLAND Road 664 - Fenwick, Fenwick, Ontario, CA
Address: 656 WELLAND Road, Fenwick, Ontario
Summary Report Property
- MKT ID40578909
- Building TypeHouse
- Property TypeSingle Family
- StatusBuy
- Added2 weeks ago
- Bedrooms4
- Bathrooms4
- Area3586 sq. ft.
- DirectionNo Data
- Added On04 May 2024
Property Overview
This stunning 1.5 acre property features 3+3 bedrooms, 3.5 bathrooms,and almost 4000 SQFT of finished living space. Offering a seamless blend of modern elegance and timeless charm, you will be greeted by a custom refinished staircase that provides a magnificent view of the open concept dining room and a chef's dream kitchen featuring custom millwork with two integrated appliance garages, a large waterfall island, Fisher & Paykel appliances (built-in fridge and freezer, induction stove, hood). The home's open design invites natural light and is perfect for entertaining with new hardwood floors throughout. The office space is thoughtfully designed with custom millwork creating a beautiful and productive work-from-home environment. An expansive new picture window offers a captivating view of the backyard. Adding to the room's cozy ambiance are a rustic stone fireplace and exposed wood beams. 4 season sun room with a woodstove, wet bar, skylights, and large windows has been designed for the entertainer but is also perfect for quiet relaxing days. Backyard vacation with an above ground pool. All of house windows and the front door are new enhancing energy efficiency and aesthetics. A freshly landscaped yard, complete with Armour stone borders and carefully placed illumination for a magical evening setting. With a 2.5 car garage, new shed and ample space under the pool deck, this home has no shortage of storage. Primary bedroom has large walk-in closet that is connected to bonus room and an ensuite that features a steam shower and heated floors. The home is equipped for high-speed internet, ensuring you are always connected. Your peace of mind is assured with a new well and pump system, including a U/V filtration system, water softener, and new pressure tank. A new sump pump, EV Charger, furnace, and A/C are a few of the additional updates. This property offers everything! (id:51532)
Tags
| Property Summary |
|---|
| Building |
|---|
| Land |
|---|
| Level | Rooms | Dimensions |
|---|---|---|
| Second level | Bedroom | 11'3'' x 12'1'' |
| Bedroom | 11'11'' x 21'1'' | |
| 4pc Bathroom | Measurements not available | |
| 5pc Bathroom | Measurements not available | |
| Bonus Room | 24'8'' x 14'6'' | |
| Primary Bedroom | 16'2'' x 14'4'' | |
| Basement | Bonus Room | 13'10'' x 7'7'' |
| Office | 13'10'' x 7'7'' | |
| 3pc Bathroom | Measurements not available | |
| Recreation room | 12'9'' x 26'2'' | |
| Recreation room | 38'3'' x 12'3'' | |
| Main level | 2pc Bathroom | Measurements not available |
| Laundry room | 9'5'' x 9'4'' | |
| Bedroom | 11'3'' x 11'1'' | |
| Sunroom | 20'6'' x 23'5'' | |
| Office | 18'3'' x 12'2'' | |
| Family room | 20'6'' x 16'2'' | |
| Kitchen | 16'0'' x 13'0'' | |
| Dining room | 13'4'' x 11'4'' |
| Features | |||||
|---|---|---|---|---|---|
| Wet bar | Skylight | Country residential | |||
| Automatic Garage Door Opener | Attached Garage | Dishwasher | |||
| Dryer | Freezer | Refrigerator | |||
| Water purifier | Wet Bar | Washer | |||
| Hood Fan | Garage door opener | Central air conditioning | |||


















































