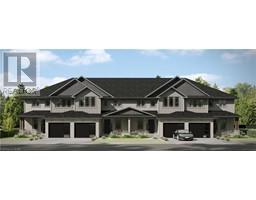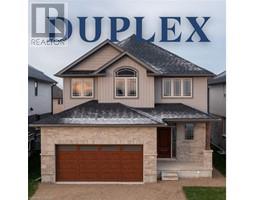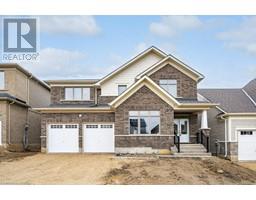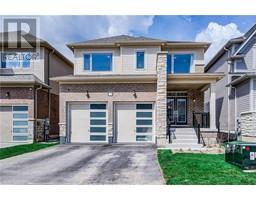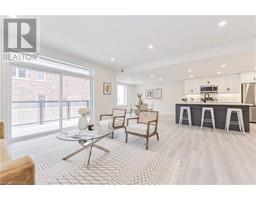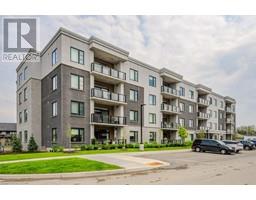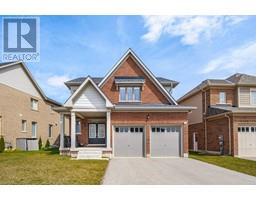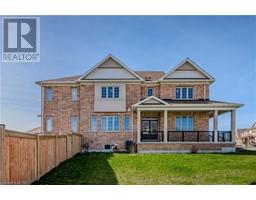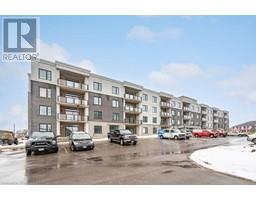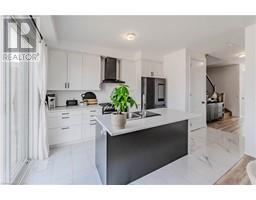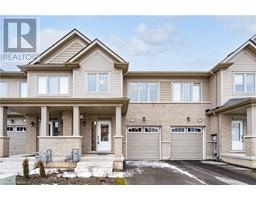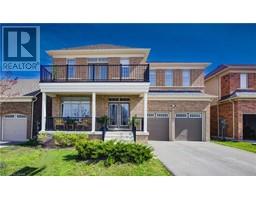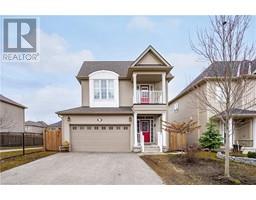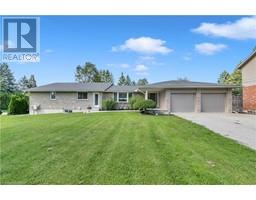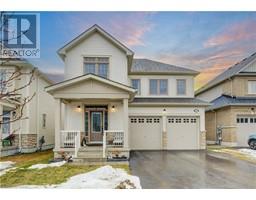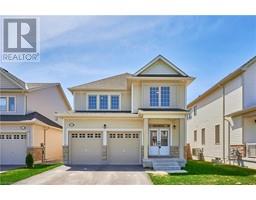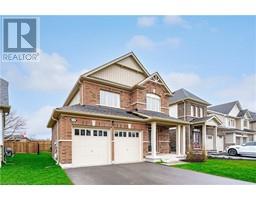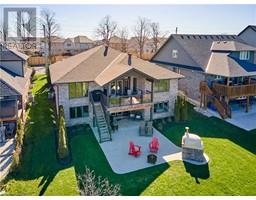110 KAY Crescent 53 - Fergus, Fergus, Ontario, CA
Address: 110 KAY Crescent, Fergus, Ontario
Summary Report Property
- MKT ID40584455
- Building TypeHouse
- Property TypeSingle Family
- StatusBuy
- Added2 weeks ago
- Bedrooms3
- Bathrooms4
- Area1989 sq. ft.
- DirectionNo Data
- Added On07 May 2024
Property Overview
Stunning 3 bedroom/4 bathroom family home offers almost 2000 sq.ft. of beautiful living space and is situated in a desirable North end Fergus neighbourhood. This one owner home has been tastefully decorated throughout and shows pride of ownership and must be seen! The main floor features an inviting front entrance that leads to an open concept kitchen/dinette/great room area that overlooks your fully fenced rear yard, that is ideal for family entertaining. The 2nd level boasts a spacious master suite featuring his/her closets along with a beautiful ensuite, while the other 2 bedrooms are perfect for the kids. A recently finished lower level rec room area is perfect for those family movie nights plus the new 3 piece washroom is an added bonus. A single attached garage allows room for all your handyman projects. This prime location is just steps away from the new Forfar Park and for those outdoor enthusiasts, the Elora Cataract Trailway awaits your hiking/biking needs. Fergus offers so much for all new residents, including the new Groves Hospital, excellent recreational facilities, great schools, a local casino and numerous restaurants, plus lots of local shopping. Centre Wellington is conveniently located within commuting distance to many major South Ontario destinations. Come take advantage of everything that this vibrant community has to offer. Make the move to Fergus. (id:51532)
Tags
| Property Summary |
|---|
| Building |
|---|
| Land |
|---|
| Level | Rooms | Dimensions |
|---|---|---|
| Second level | Full bathroom | Measurements not available |
| 4pc Bathroom | Measurements not available | |
| Bedroom | 10'9'' x 10'7'' | |
| Bedroom | 11'0'' x 12'0'' | |
| Primary Bedroom | 13'3'' x 13'1'' | |
| Lower level | 3pc Bathroom | Measurements not available |
| Recreation room | 22'7'' x 17'5'' | |
| Main level | Foyer | 9'0'' x 6'0'' |
| 2pc Bathroom | Measurements not available | |
| Dinette | 11'4'' x 9'6'' | |
| Kitchen | 11'2'' x 10'0'' | |
| Great room | 12'6'' x 13'0'' |
| Features | |||||
|---|---|---|---|---|---|
| Paved driveway | Attached Garage | Dishwasher | |||
| Dryer | Refrigerator | Stove | |||
| Water softener | Washer | Window Coverings | |||
| Central air conditioning | |||||





































