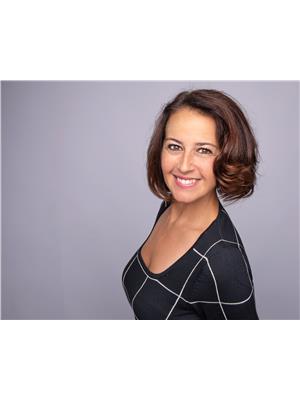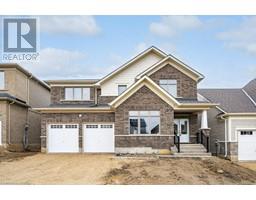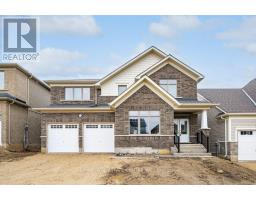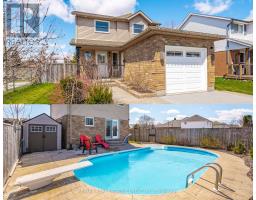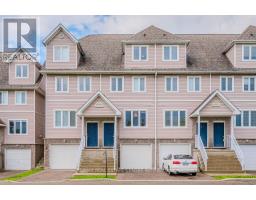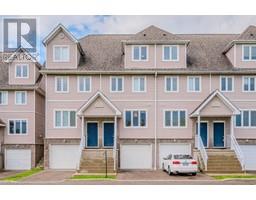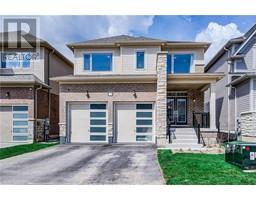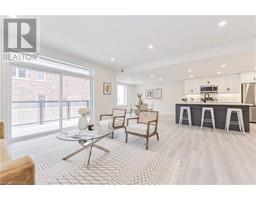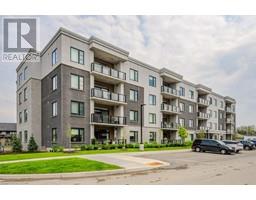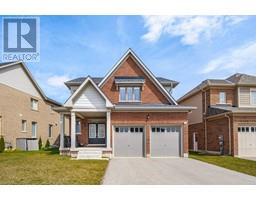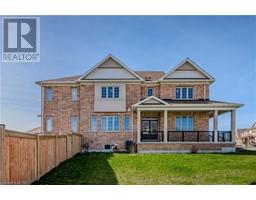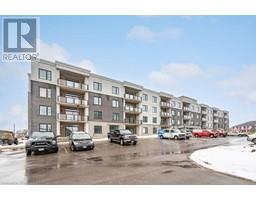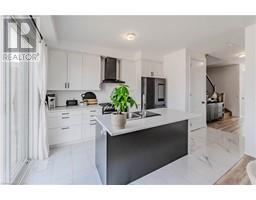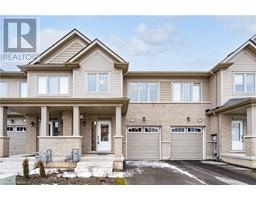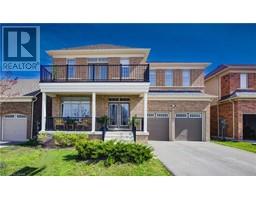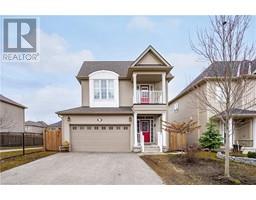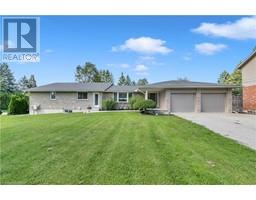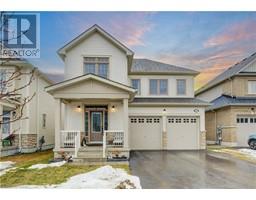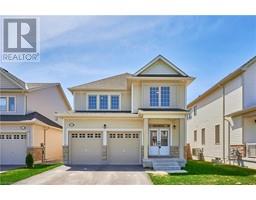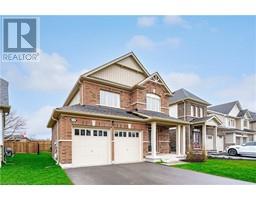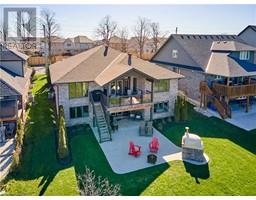430 FLANNERY Drive 53 - Fergus, Fergus, Ontario, CA
Address: 430 FLANNERY Drive, Fergus, Ontario
Summary Report Property
- MKT ID40572022
- Building TypeHouse
- Property TypeSingle Family
- StatusBuy
- Added3 weeks ago
- Bedrooms3
- Bathrooms2
- Area2083 sq. ft.
- DirectionNo Data
- Added On01 May 2024
Property Overview
Located in a quiet neighbourhood just minutes from elementary and secondary schools and the community center, 430 Flannery is an ideal family home. And, with summer just around the corner, the fully fenced back yard with salt water pool and no rear neighbours is a great place for making memories! The sunny main level features light oak hardwood and a gas fireplace in the living room, pot lights, a 2pc bath and an eat in kitchen with access to the backyard. Upstairs you will find an updated 4pc bath and 3 bedrooms with laminate flooring. When pool season ends the fun can continue in the large carpet free rec room perfect for hosting parties or gathering with family for a movie night in. Additionally, there is a generously sized laundry and utility room, making chores a breeze. This property boasts several upgrades, ensuring a comfortable and energy-efficient living space. Most windows were replaced in 2011, enhancing both the aesthetics and insulation of the home. The pool liner was replaced in 2011, pool filter and pump are brand new and the heater is less than 2 years old. (id:51532)
Tags
| Property Summary |
|---|
| Building |
|---|
| Land |
|---|
| Level | Rooms | Dimensions |
|---|---|---|
| Second level | Bedroom | 14'2'' x 9'11'' |
| Bedroom | 12'7'' x 8'3'' | |
| 4pc Bathroom | Measurements not available | |
| Primary Bedroom | 15'6'' x 11'4'' | |
| Basement | Utility room | 8'2'' x 20'4'' |
| Recreation room | 19'1'' x 17'0'' | |
| Main level | 2pc Bathroom | Measurements not available |
| Kitchen | 10'9'' x 10'4'' | |
| Dining room | 11'10'' x 6'10'' | |
| Living room | 17'5'' x 13'8'' |
| Features | |||||
|---|---|---|---|---|---|
| Southern exposure | Attached Garage | Central Vacuum | |||
| Dryer | Refrigerator | Sauna | |||
| Washer | Microwave Built-in | Central air conditioning | |||






































