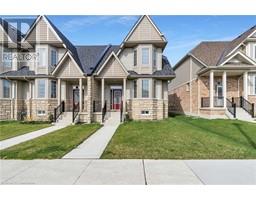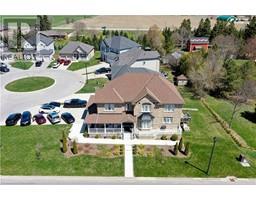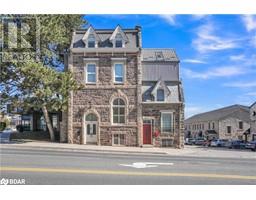545 ELGIN Street 53 - Fergus, Fergus, Ontario, CA
Address: 545 ELGIN Street, Fergus, Ontario
Summary Report Property
- MKT ID40735952
- Building TypeHouse
- Property TypeSingle Family
- StatusBuy
- Added2 days ago
- Bedrooms5
- Bathrooms2
- Area1878 sq. ft.
- DirectionNo Data
- Added On05 Jun 2025
Property Overview
If you are looking for a Legal Duplex for income or simply a home with a great in-law suite, your search ends here. In a mature neighborhood with wide fenced backyard backing onto the ravine, mature trees including two fruit-producing ones (apple and pear). A open concept living room, diner and kitchen space, additional built-in cabinets in dining, new flooring in entryway and kitchen. There are three bedrooms on the main floor with large closets and also 2 closets in the hallway for additional storage. The lower level, with its own private entrance and walkout to a huge backyard, features 2 bedrooms, 1 bathroom and a large kitchen diner. The laundry facilities are in the basement, but outside the additional apartment. The roof was replaced in 2018 and the furnace in 2022. (id:51532)
Tags
| Property Summary |
|---|
| Building |
|---|
| Land |
|---|
| Level | Rooms | Dimensions |
|---|---|---|
| Basement | 3pc Bathroom | Measurements not available |
| Laundry room | 9'0'' x 7'0'' | |
| Bedroom | 10'6'' x 10'3'' | |
| Bedroom | 9'0'' x 10'0'' | |
| Living room/Dining room | 10'6'' x 15'2'' | |
| Kitchen | 12'0'' x 16'5'' | |
| Main level | Foyer | 4'0'' x 11'3'' |
| Bedroom | 10'0'' x 9'2'' | |
| Bedroom | 10'0'' x 9'5'' | |
| Primary Bedroom | 11'1'' x 10'4'' | |
| 5pc Bathroom | Measurements not available | |
| Living room | 15'9'' x 11'4'' | |
| Kitchen/Dining room | 17'6'' x 9'6'' |
| Features | |||||
|---|---|---|---|---|---|
| Paved driveway | Attached Garage | Dishwasher | |||
| Dryer | Washer | Central air conditioning | |||














































