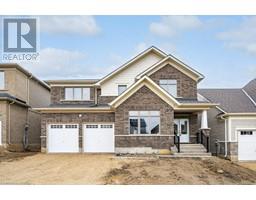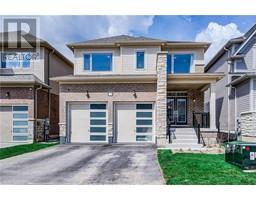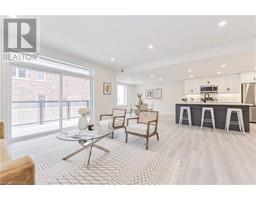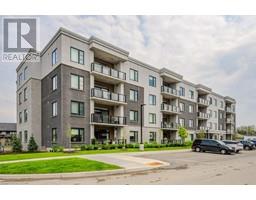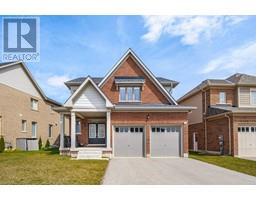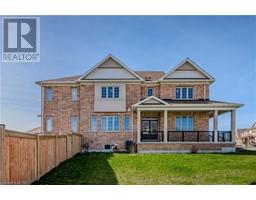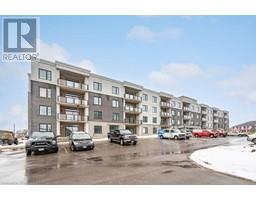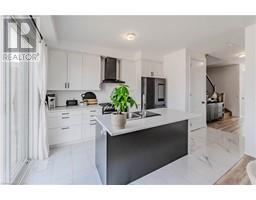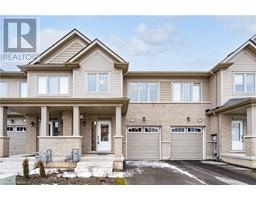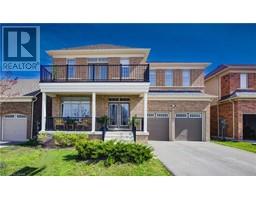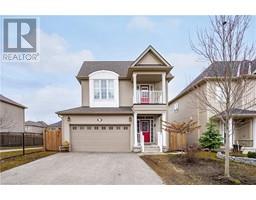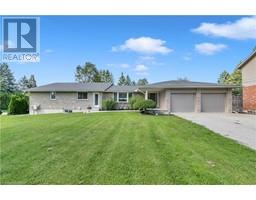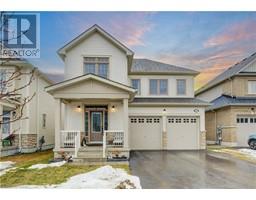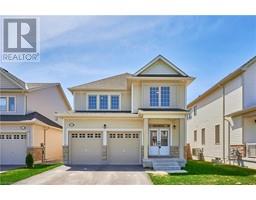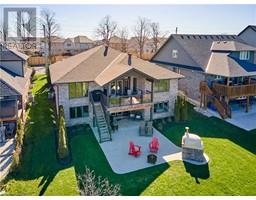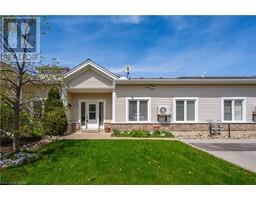66 REA Drive 53 - Fergus, Fergus, Ontario, CA
Address: 66 REA Drive, Fergus, Ontario
Summary Report Property
- MKT ID40580715
- Building TypeHouse
- Property TypeSingle Family
- StatusBuy
- Added1 weeks ago
- Bedrooms3
- Bathrooms4
- Area2660 sq. ft.
- DirectionNo Data
- Added On04 May 2024
Property Overview
Stunning 2+1 bedroom, Keating built bungalow, backing onto green space is loaded with upgrades. When you walk through the front door into the large foyer, you will be amazed by the brightness of this home. This carpet free home, with 9' floors throughout, has handscraped engineered hardwood floors on the main floor and luxury vinyl flooring in the finished basement. All tile areas have heated floors (except 2 pce bath), including the mainfloor laundroom which also has a walk in pantry. The open main floor plan is an entertainers dream with upgraded cabinets, stainless steel appliances, quartz countertops and a cozy gas fireplace in the large family room. Oversized patio doors lead to a beautiful composite deck which is partially covered. The large primary bedroom with 2 closets has a spacious 5 piece ensuite, and the guest bedroom also has its own ensuuite. Head to the walk out basement down the oak stairs and you will find a huge finished recroom with large windows, 3 pce washroom and another bedroom. There is also lots of unfinished space for storage or future living space. With a separate entrance to the basement the possibilities are endless. California shutters and plenty of other luxury touches throughout including sound system and security will definitely impress. (id:51532)
Tags
| Property Summary |
|---|
| Building |
|---|
| Land |
|---|
| Level | Rooms | Dimensions |
|---|---|---|
| Basement | Family room | 23'6'' x 22'7'' |
| Bedroom | 13'7'' x 12'9'' | |
| 3pc Bathroom | Measurements not available | |
| Main level | Dinette | 10'8'' x 10'2'' |
| Laundry room | 14'1'' x 10'3'' | |
| Family room | 22'6'' x 13'2'' | |
| Kitchen | 14'7'' x 10'8'' | |
| 3pc Bathroom | Measurements not available | |
| Bedroom | 16'0'' x 9'10'' | |
| 5pc Bathroom | Measurements not available | |
| Primary Bedroom | 20'6'' x 13'0'' | |
| 2pc Bathroom | Measurements not available |
| Features | |||||
|---|---|---|---|---|---|
| Southern exposure | Automatic Garage Door Opener | Attached Garage | |||
| Dishwasher | Dryer | Microwave | |||
| Oven - Built-In | Refrigerator | Stove | |||
| Water softener | Washer | Microwave Built-in | |||
| Gas stove(s) | Hood Fan | Window Coverings | |||
| Wine Fridge | Garage door opener | Central air conditioning | |||
















































