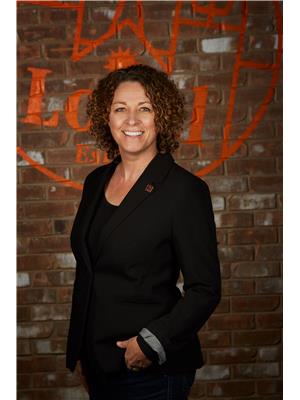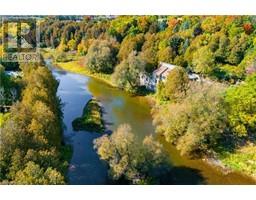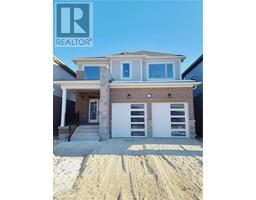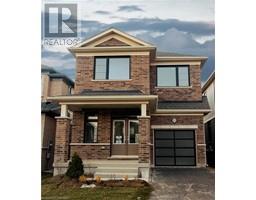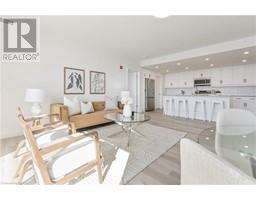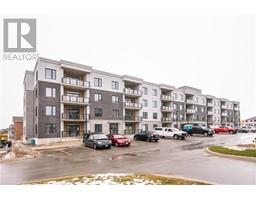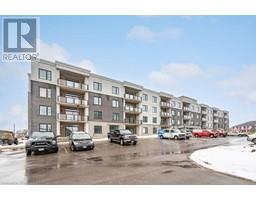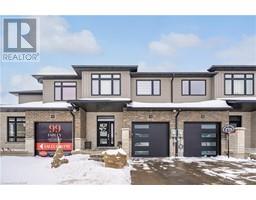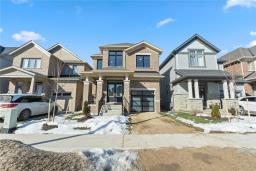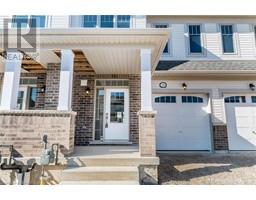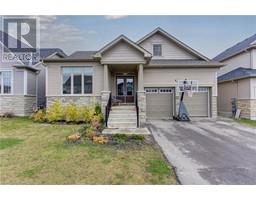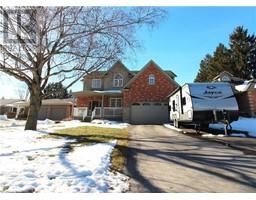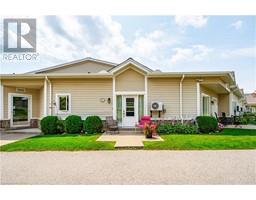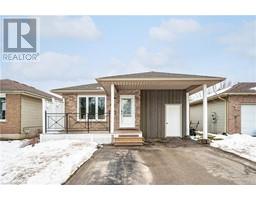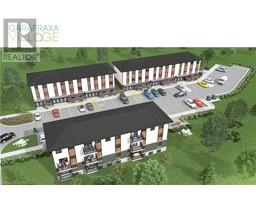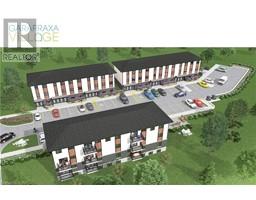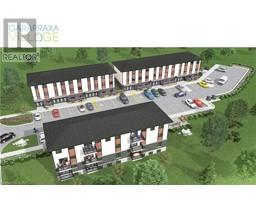760 WOODHILL Drive Unit# 220 53 - Fergus, Fergus, Ontario, CA
Address: 760 WOODHILL Drive Unit# 220, Fergus, Ontario
Summary Report Property
- MKT ID40539221
- Building TypeRow / Townhouse
- Property TypeSingle Family
- StatusBuy
- Added11 weeks ago
- Bedrooms1
- Bathrooms2
- Area1065 sq. ft.
- DirectionNo Data
- Added On09 Feb 2024
Property Overview
Welcome to Woodhill Gardens Adult Condominiums in the charming town of Fergus. Open-concept, quiet, maintenance-free living meets an inviting community with all conveniences at your finger tips. This beautifully maintained condo unit offers a fresh, clean, and move-in-ready space, great neighbours, a lovely walking atrium; all perfect for those looking to simplify their lifestyle. Step into this fresh bright and spacious living area, where natural light floods through large windows, creating an inviting , bright airy atmosphere. The living space seamlessly transitions to the kitchen, complete with eat up bar and an in suite convenient laundry closet. Around the corner and aside from the kitchen, a den, office, guest area with a 2 piece bath offers convenience for guests or for reading/hobby space. Your new suite offers the convenience of a covered back door, fabulous for those not great weather walks; with the atrium access, which connects you to a shared space , you can enjoy the company of neighbours and friends. Alternatively, if you prefer more privacy, your front garden offers a lovely private outdoors space. With move-in-ready convenience, you can start enjoying your new, stress-free lifestyle from day one. This condo is an excellent opportunity for those seeking a comfortable and low-maintenance living experience in the heart of Fergus. Don't miss the chance to make Woodhill Gardens your new home. (id:51532)
Tags
| Property Summary |
|---|
| Building |
|---|
| Land |
|---|
| Level | Rooms | Dimensions |
|---|---|---|
| Main level | Utility room | 7'0'' x 5'1'' |
| Living room | 15'8'' x 12'9'' | |
| Kitchen | 10'8'' x 9'1'' | |
| Dining room | 15'8'' x 11'7'' | |
| Den | 13'9'' x 10'3'' | |
| Bedroom | 14'11'' x 13'5'' | |
| 3pc Bathroom | 7'7'' x 8'6'' | |
| 2pc Bathroom | 7'0'' x 2'10'' |
| Features | |||||
|---|---|---|---|---|---|
| Balcony | Paved driveway | None | |||
| Central Vacuum | Dishwasher | Dryer | |||
| Refrigerator | Stove | Washer | |||
| Microwave Built-in | Window Coverings | Central air conditioning | |||
| Car Wash | Party Room | ||||


















































