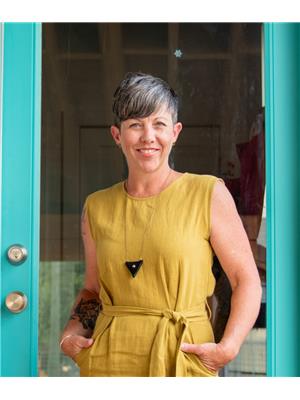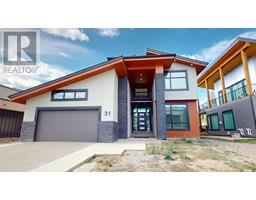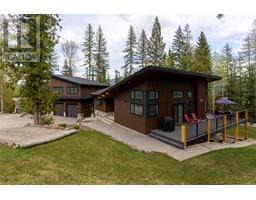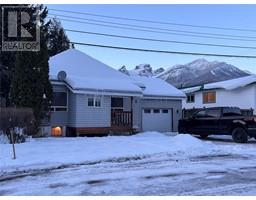1621 11th Avenue Fernie, Fernie, British Columbia, CA
Address: 1621 11th Avenue, Fernie, British Columbia
Summary Report Property
- MKT ID10346172
- Building TypeManufactured Home
- Property TypeSingle Family
- StatusBuy
- Added6 days ago
- Bedrooms3
- Bathrooms1
- Area1152 sq. ft.
- DirectionNo Data
- Added On09 Jul 2025
Property Overview
Location! Location! Tucked away on a quiet cul-de-sac in the Annex neighbourhood, this 3-bedroom, 1-bathroom home backs directly onto the Annex Park, Elk River and local trail system, offering out-the-back-door-access to many of Fernie's favourite amenities. Step inside to a spacious main floor featuring a bright, open living room with a cozy wood-burning fireplace—perfect for relaxing after a day in the mountains. The adjoining dining room offers morning sunshine and the lovely kitchen has lots of counter space and cupboard storage, completing the living space of the home. Down the hall you'll discover 3 good sized bedrooms and full four-piece bathroom. Downstairs, the walk-out basement is a blank canvas—already equipped with a new hot water tank—just waiting for your ideas. Outside, enjoy the incredible mountain scenery from the sundeck, or unwind in the private yard flanked by mature forest. This home also offers low-maintenance vinyl siding, new storage shed, and a two-car carport. Whether you're looking to simply move in or dreaming of renovating and adding value to your investment, this home offers loads of potential in a truly unbeatable location. (id:51532)
Tags
| Property Summary |
|---|
| Building |
|---|
| Level | Rooms | Dimensions |
|---|---|---|
| Basement | Storage | 46' x 22' |
| Main level | Full bathroom | Measurements not available |
| Bedroom | 11'4'' x 9' | |
| Bedroom | 11'1'' x 8' | |
| Primary Bedroom | 11' x 12'3'' | |
| Dining room | 9'11'' x 7'4'' | |
| Living room | 22'3'' x 11'4'' | |
| Kitchen | 14'2'' x 10'9'' |
| Features | |||||
|---|---|---|---|---|---|
| Balcony | Carport | Refrigerator | |||
| Dishwasher | Dryer | Range - Electric | |||
| Washer | |||||

























































