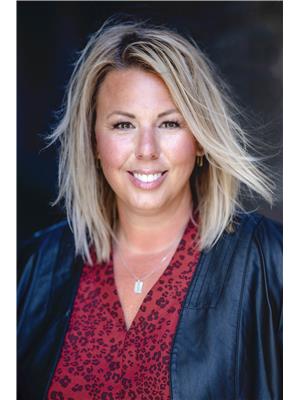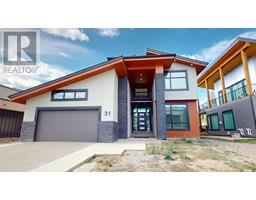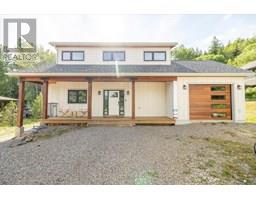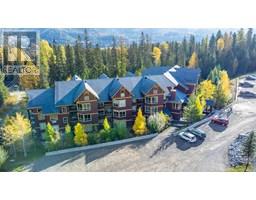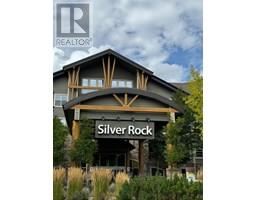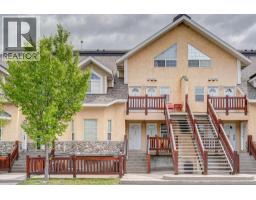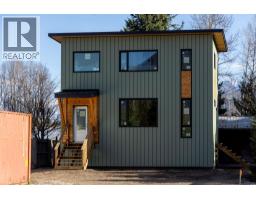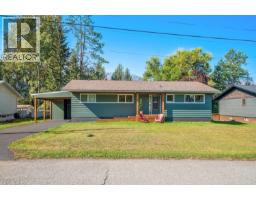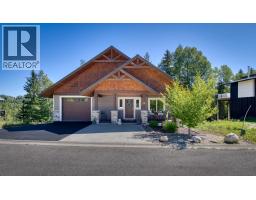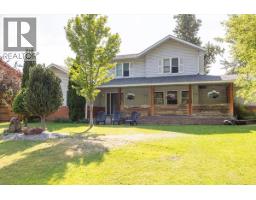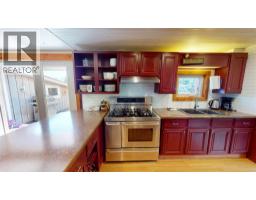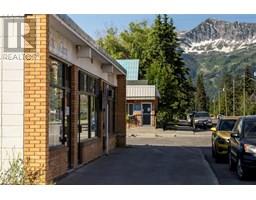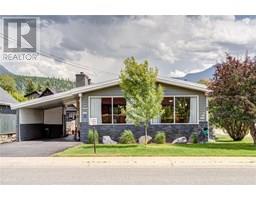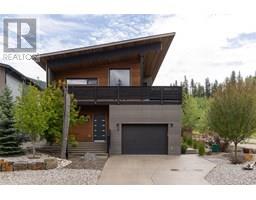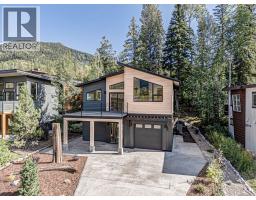350 Canyon Trail Fernie, Fernie, British Columbia, CA
Address: 350 Canyon Trail, Fernie, British Columbia
Summary Report Property
- MKT ID10361461
- Building TypeHouse
- Property TypeSingle Family
- StatusBuy
- Added15 hours ago
- Bedrooms4
- Bathrooms3
- Area2638 sq. ft.
- DirectionNo Data
- Added On06 Sep 2025
Property Overview
Looking for a stunning timber-framed thoughtfully designed living space with a fully finished walk-out basement? The 2638 sqft. home features 4 bedrooms and 4 bathrooms, and this home is perfect for families, entertaining, or enjoying a peaceful and serene retreat in nature. Step inside and you’ll be welcomed by large windows framing views of a private treed area, creating a bright, open feel throughout. The main level opens onto a spacious upper deck, while the lower level walks out to a large patio with the hot tub, additional lounge, dining area, and firepit ideal for outdoor gatherings. This turn-key home comes fully furnished, including a games room, secondary rec room, and all the comforts you need to move right in. The property also includes a massive 1156 sq. ft. heated garage/man cave—fully finished with a personal gym, cabinetry, TV/work area, and an oversized garage door to accommodate a ski boat with tower. With room for all your recreational toys and equipment, plus extra parking for 6 vehicles and additional RV parking on the property. Contact your agent today to schedule a private tour. (id:51532)
Tags
| Property Summary |
|---|
| Building |
|---|
| Level | Rooms | Dimensions |
|---|---|---|
| Second level | Full ensuite bathroom | Measurements not available |
| Full bathroom | Measurements not available | |
| Bedroom | 11'10'' x 14'7'' | |
| Primary Bedroom | 15'8'' x 11'4'' | |
| Lower level | Recreation room | 31'4'' x 19' |
| Bedroom | 6'10'' x 14'7'' | |
| Bedroom | 8'6'' x 12'5'' | |
| Main level | Foyer | 13'2'' x 13'8'' |
| Laundry room | 6'3'' x 7'11'' | |
| Partial bathroom | Measurements not available | |
| Dining room | 15'11'' x 11'6'' | |
| Living room | 18'5'' x 19' | |
| Kitchen | 15'8'' x 15'8'' |
| Features | |||||
|---|---|---|---|---|---|
| Additional Parking | Detached Garage(6) | Heated Garage | |||
| Offset | Oversize | RV(1) | |||
| Refrigerator | Dishwasher | Dryer | |||
| Cooktop - Gas | Oven | Washer | |||
| Central air conditioning | |||||


























































