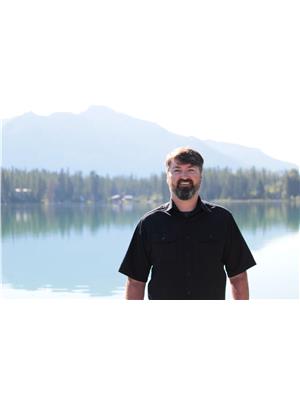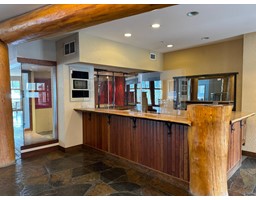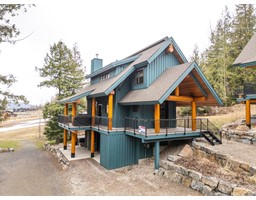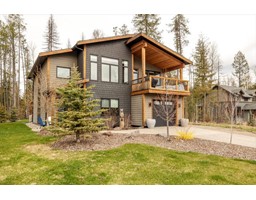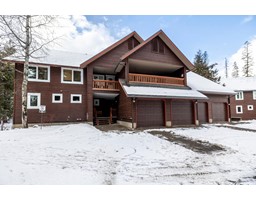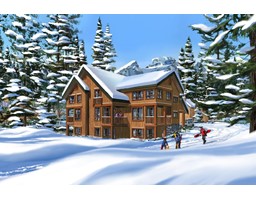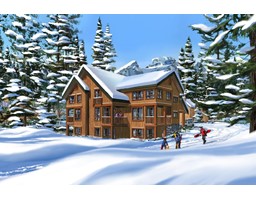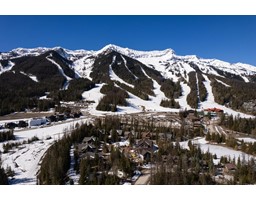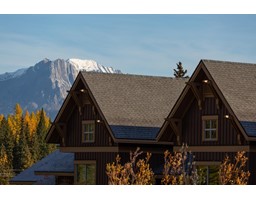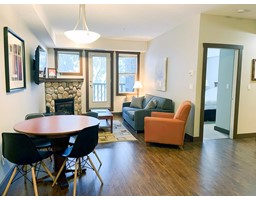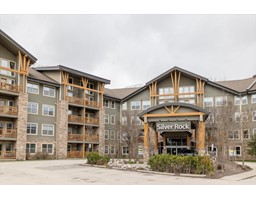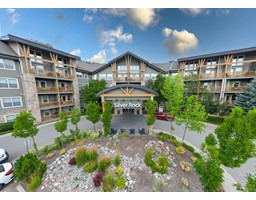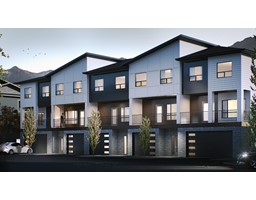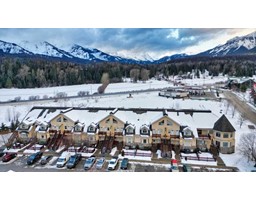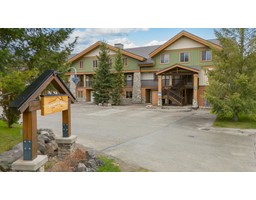6016 CUNLIFFE ROAD, Fernie, British Columbia, CA
Address: 6016 CUNLIFFE ROAD, Fernie, British Columbia
Summary Report Property
- MKT ID2469130
- Building TypeHouse
- Property TypeSingle Family
- StatusBuy
- Added67 weeks ago
- Bedrooms5
- Bathrooms4
- Area4742 sq. ft.
- DirectionNo Data
- Added On17 Feb 2023
Property Overview
This is a rare opportunity! Private 4.367 acre property within a 8 minute bike ride into Fernie nestled on the backdrop of Mt. Proctor. This 4,762 sqft, log post and beam home has a huge open concept kitchen and spectacular living area with wood burning fireplace, perfect for entertaining friends. With a total of 5 bedrooms and 3.5 bathrooms there is no shortage of space in this home. The beautiful main floor master bedroom has plenty of room for your king size bed, a large ensuite with soaker tub and walk in closet. This cozy space includes your own private gas fireplace and quick access to the hot tub. A beautiful log staircase leads you to an upper loft where you can host family movie or game night. Downstairs includes a private accessible suite fully equipped with its own kitchen, living area, two large bedrooms and full bath. Attached garage with carport, wrap around south facing deck, you really must see to appreciate all of the features of this home. Call your REALTOR today. (id:51532)
Tags
| Property Summary |
|---|
| Building |
|---|
| Level | Rooms | Dimensions |
|---|---|---|
| Above | Full bathroom | Measurements not available |
| Loft | 24'11 x 13'4 | |
| Loft | 21'3 x 9'1 | |
| Bedroom | 13'7 x 10'8 | |
| Bedroom | 13'7 x 10'6 | |
| Lower level | Full bathroom | Measurements not available |
| Bedroom | 14'2 x 11'11 | |
| Bedroom | 13'7 x 12'8 | |
| Kitchen | 12'8 x 13'7 | |
| Living room | 21'2 x 15'3 | |
| Storage | 15'1 x 13 | |
| Storage | 14'3 x 10'7 | |
| Main level | Kitchen | 24'1 x 9'3 |
| Living room | 24'1 x 14'3 | |
| Foyer | 8'11 x 7'5 | |
| Primary Bedroom | 15'5 x 13'10 | |
| Ensuite | Measurements not available | |
| Den | 8'11 x 6'9 | |
| Laundry room | 8'10 x 5'10 | |
| Partial bathroom | Measurements not available |
| Features | |||||
|---|---|---|---|---|---|
| Hillside | Wooded area | Other | |||
| Central island | Hot Tub | Microwave | |||
| Refrigerator | Washer | Water softener | |||
| Window Coverings | Dishwasher | Gas stove(s) | |||
| Stove | Unknown | ||||









































