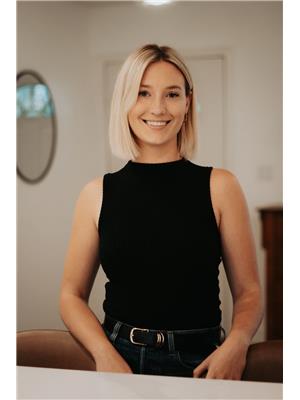114 WELLINGTON Street Grey Highlands, Feversham, Ontario, CA
Address: 114 WELLINGTON Street, Feversham, Ontario
Summary Report Property
- MKT ID40585350
- Building TypeHouse
- Property TypeSingle Family
- StatusBuy
- Added1 weeks ago
- Bedrooms3
- Bathrooms2
- Area1492 sq. ft.
- DirectionNo Data
- Added On08 May 2024
Property Overview
Are you looking for a small town feel with your next move? This 3 bedroom, 2 bathroom house could be your next home! The main floor features the primary bedroom, laundry, new LVP flooring, 2022 appliances, both bathrooms, a built in electric fireplace as well as a wood burning fireplace. Upstairs you have 2 more good sized bedrooms for a growing family or for your guests to stay. This would be a low monthly cost home to run with a 2022 propane furnace, having a owned not rented hot water heater and water softener as well as being on well & septic leaves you with your only monthly utility to be hydro. Outside there is plenty of room to park on the private, double wide asphalt driveway and a second shared portion heading back to your oversized double car detached insulated shop with hydro. Located a short walk to the Feversham's Heritage General store with LCBO, and the Conservation area with access to the river and hiking trails. Only a 15 min drive to Lake Eugenia's public beach, Ravenna Country Market, a 20 minute drive to Beaver Valley Ski Club, Devils Glenn Ski Club or 25 minutes into Collingwood. (id:51532)
Tags
| Property Summary |
|---|
| Building |
|---|
| Land |
|---|
| Level | Rooms | Dimensions |
|---|---|---|
| Second level | Bedroom | 14'9'' x 10'4'' |
| Bedroom | 14'9'' x 10'4'' | |
| Main level | 3pc Bathroom | 7'8'' x 7'4'' |
| 3pc Bathroom | 6'7'' x 9'5'' | |
| Laundry room | 5'8'' x 9'5'' | |
| Dining room | 18'7'' x 11'7'' | |
| Primary Bedroom | 13'11'' x 10'9'' | |
| Kitchen | 12'1'' x 11'7'' | |
| Living room | 14'9'' x 21'1'' |
| Features | |||||
|---|---|---|---|---|---|
| Paved driveway | Country residential | Detached Garage | |||
| Central Vacuum | Dishwasher | Dryer | |||
| Microwave | Refrigerator | Water softener | |||
| Washer | Gas stove(s) | None | |||




















































