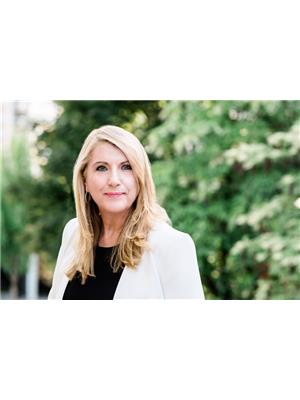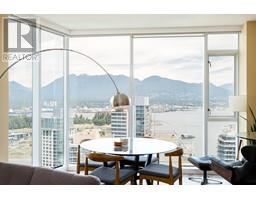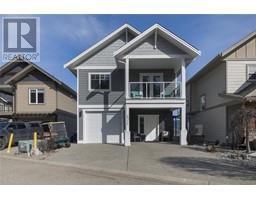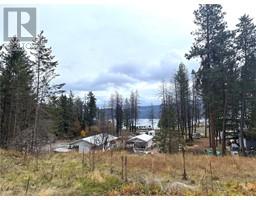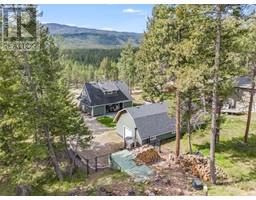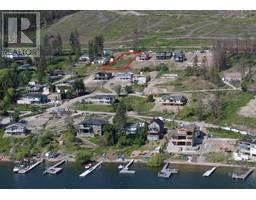765 Udell Road Okanagan North, Fintry, British Columbia, CA
Address: 765 Udell Road, Fintry, British Columbia
Summary Report Property
- MKT ID10304243
- Building TypeHouse
- Property TypeSingle Family
- StatusBuy
- Added13 weeks ago
- Bedrooms2
- Bathrooms2
- Area2241 sq. ft.
- DirectionNo Data
- Added On13 Feb 2024
Property Overview
On .69 of Acre, Beautiful Jenish Home Built in 2017, 2241 sq ft Home on 30,036 sq ft lot with Humongous Back Deck with Million Dollar View of Lake and Vineyards, Full finished main floor with good layout, nice kitchen, master bedroom, and 2 bedroom on Main, Mudroom/Laundry rm adjoining Double Garage, Large Great Room, Great Peaceful Location 1/2 hr to Vernon and 1/2 Hr to Kelowna near Westside Rd, near Trails & Killiney Beach (3Mins) The unfinished lower level is roughed in plumbing for Suite/Studio/Workshop or whatever tickles your Fancy. Large Double Garage houses many Toys and Driveway is Gravel for up to 4 vehicle parking for your boat or motorhome. Boat Launch at Killiney Beach. Yard is fenced and easy to care for. There is room in this house to spread your wings! quiet Neighbourhood! Easy to show with 48 hours notice. (id:51532)
Tags
| Property Summary |
|---|
| Building |
|---|
| Land |
|---|
| Level | Rooms | Dimensions |
|---|---|---|
| Main level | 3pc Bathroom | ' x ' |
| 4pc Bathroom | ' x ' | |
| Other | 20' x 20'6'' | |
| Great room | 23'6'' x 17' | |
| Bedroom | 9'6'' x 10' | |
| Primary Bedroom | 12' x 14' | |
| Kitchen | 9' x 12' |
| Features | |||||
|---|---|---|---|---|---|
| Private setting | Central island | See Remarks | |||
| Attached Garage(2) | Range | Refrigerator | |||
| Dishwasher | Microwave | Oven | |||
| Hood Fan | Washer & Dryer | ||||




