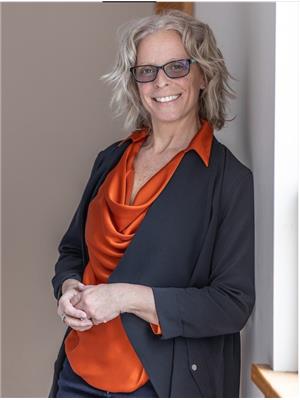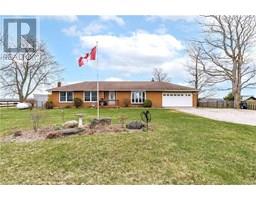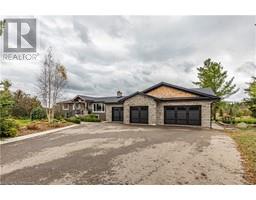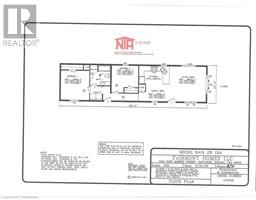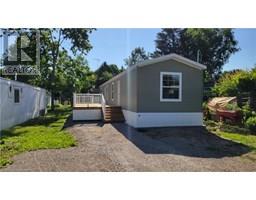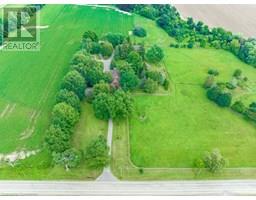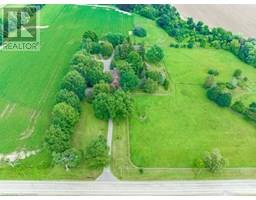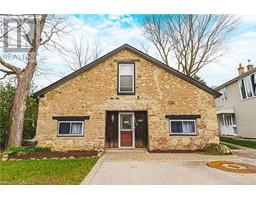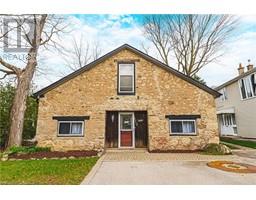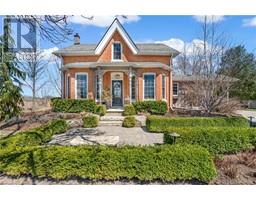47 SHORT Parkway 043 - Flamborough West, Flamborough, Ontario, CA
Address: 47 SHORT Parkway, Flamborough, Ontario
Summary Report Property
- MKT ID40746632
- Building TypeModular
- Property TypeSingle Family
- StatusBuy
- Added1 days ago
- Bedrooms1
- Bathrooms1
- Area1500 sq. ft.
- DirectionNo Data
- Added On15 Jul 2025
Property Overview
Welcome to the Ponderosa Nature Resort, a tranquil and inclusive environment for naturist enthusiasts looking to relax, connect with nature, and enjoy recreational activities in a clothing-optional setting. This community has strict policies regarding guest conduct to ensure a comfortable and respectful environment for all. Lots of amenities including resort style pool and clubhouse, events, volleyball and tennis courts, and surrounded by conservation areas with trails. This one floor home is located on a 4 season permanent site, and is approx 1500 sq ft featuring an open concept floor plan with laminate flooring throughout, living room with propane gas fireplace, neutral decor incl kitchen cabinets and counters, 3 pce bath, laundry area, and bedroom plus den. Inviting front porch plus back deck, patio area and shed. Bonus: carport, and most renos done in the last 6 yrs. (id:51532)
Tags
| Property Summary |
|---|
| Building |
|---|
| Land |
|---|
| Level | Rooms | Dimensions |
|---|---|---|
| Main level | 3pc Bathroom | Measurements not available |
| Bedroom | 12'0'' x 10'0'' | |
| Den | 12'0'' x 10'0'' | |
| Living room | 20'0'' x 10'0'' | |
| Eat in kitchen | 15'0'' x 12'0'' |
| Features | |||||
|---|---|---|---|---|---|
| Crushed stone driveway | Country residential | Attached Garage | |||
| Carport | Dryer | Refrigerator | |||
| Stove | Washer | Window Coverings | |||
| None | |||||


















