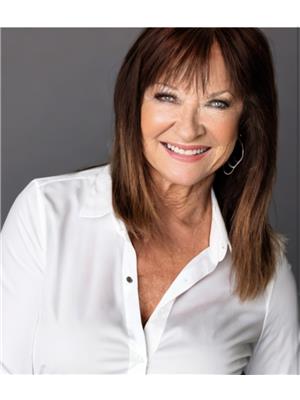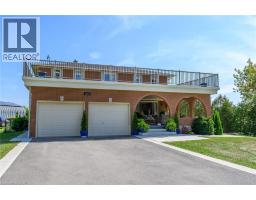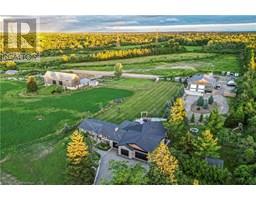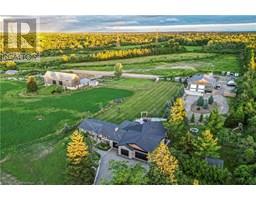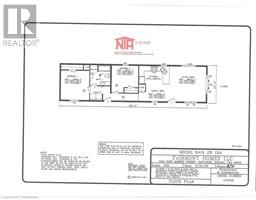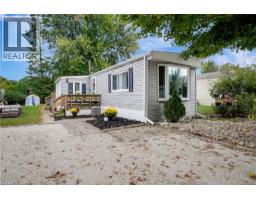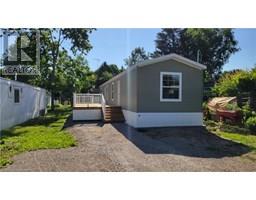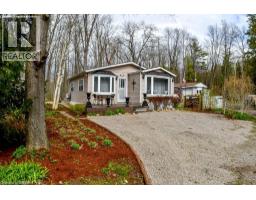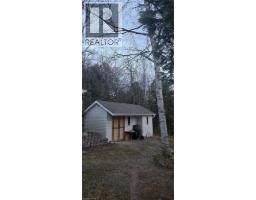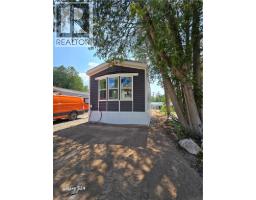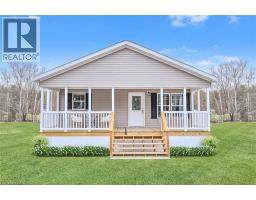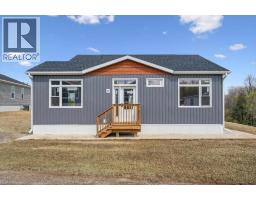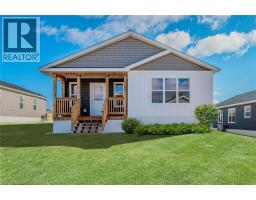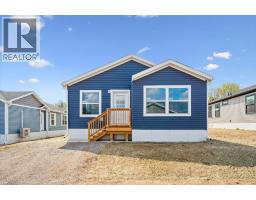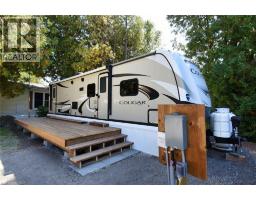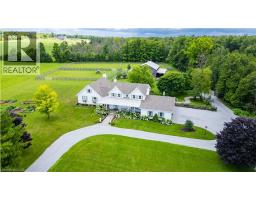627 WOODHILL Road 043 - Flamborough West, Flamborough, Ontario, CA
Address: 627 WOODHILL Road, Flamborough, Ontario
Summary Report Property
- MKT ID40769369
- Building TypeHouse
- Property TypeSingle Family
- StatusBuy
- Added10 weeks ago
- Bedrooms4
- Bathrooms3
- Area2553 sq. ft.
- DirectionNo Data
- Added On17 Sep 2025
Property Overview
COUNTRY CHARM MEETS MODERN LIVING ON A PRIVATE HALF-ACRE IN WEST FLAMBOROUGH(TROY) A portion of the property is under Grand Valley Conservation Authority. Discover this beautifully updated 4-level backsplit offering over 2400 sq ft of living space. Enjoy peace and privacy while staying close to all amenities. The house features white-oak floors throughout, a spacious custom eat-in kitchen with quartz counters, white cabinetry and quality stainless steel appliances. The inviting family room boasts a beamed fireplace, while the sunroom is perfect for relaxing. With 4 bedrooms, 2.5 bathrooms, a workshop and abundant storage, this home is designed for both comfort and function. The double garage adds convenience, while the front porch and backyard firepit create welcoming spaces to unwind. Experience the perfect blend of quiet country living and modern updates in this move-in ready property. (id:51532)
Tags
| Property Summary |
|---|
| Building |
|---|
| Land |
|---|
| Level | Rooms | Dimensions |
|---|---|---|
| Second level | Bedroom | 10'6'' x 9'5'' |
| Bedroom | 10'9'' x 9'5'' | |
| 4pc Bathroom | Measurements not available | |
| Full bathroom | Measurements not available | |
| Primary Bedroom | 13'8'' x 12'11'' | |
| Basement | Storage | 7'4'' x 5'1'' |
| Utility room | 10'8'' x 9'0'' | |
| Recreation room | 20'2'' x 20'6'' | |
| Main level | Laundry room | 11'11'' x 5'0'' |
| 2pc Bathroom | Measurements not available | |
| Bedroom | 12'2'' x 10'8'' | |
| Sunroom | 19'4'' x 11'4'' | |
| Family room | 24'5'' x 12'11'' | |
| Foyer | 6'8'' x 4'8'' | |
| Dining room | 21'8'' x 11'10'' | |
| Kitchen | 27'8'' x 10'6'' |
| Features | |||||
|---|---|---|---|---|---|
| Skylight | Country residential | Sump Pump | |||
| Automatic Garage Door Opener | Private Yard | Attached Garage | |||
| Central Vacuum | Dishwasher | Dryer | |||
| Refrigerator | Water softener | Water purifier | |||
| Washer | Range - Gas | Microwave Built-in | |||
| Hood Fan | Garage door opener | Central air conditioning | |||
















































