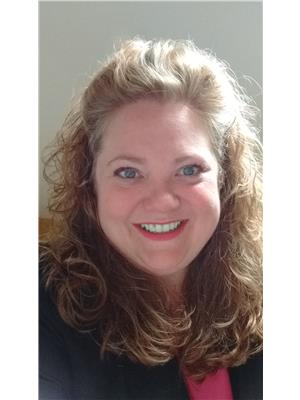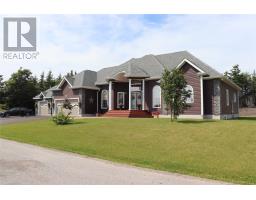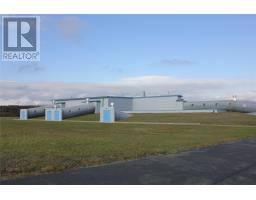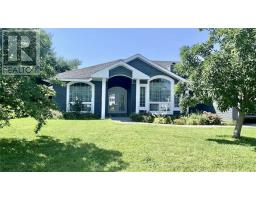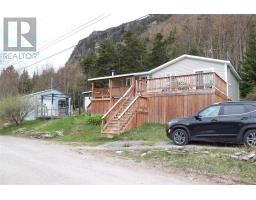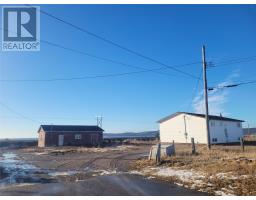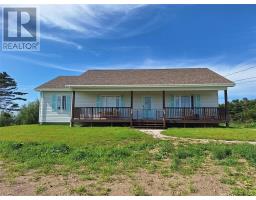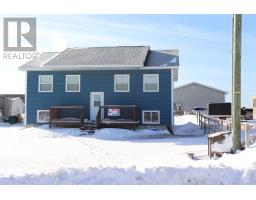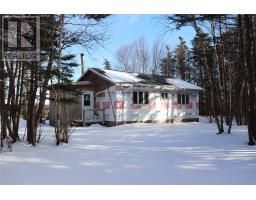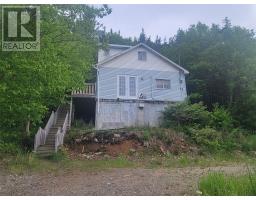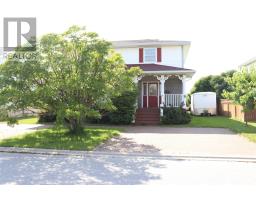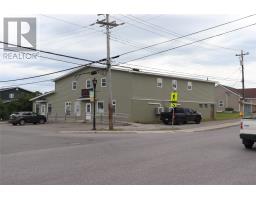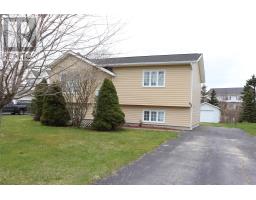2 Chipmunk Avenue Unit#2A-2B, Flat Bay Brook, Newfoundland & Labrador, CA
Address: 2 Chipmunk Avenue Unit#2A-2B, Flat Bay Brook, Newfoundland & Labrador
Summary Report Property
- MKT ID1252279
- Building TypeRecreational
- Property TypeRecreational
- StatusBuy
- Added54 weeks ago
- Bedrooms5
- Bathrooms4
- Area2176 sq. ft.
- DirectionNo Data
- Added On01 May 2023
Property Overview
This unique property has 3 cabins and 4 sheds sitting on a large lot in beautiful Flat Bay Brook just 25 mins from Stephenville! What a great opportunity for friends or family to chip in together to purchase a weekend getaway! Or perhaps you would like to use the other 2 cabins as a studio, playhouse for the kids or an office space. Garden ready for planting! Close to salmon rivers, hunting area and skidoo trails! The main cabin known as 2 Chipmunk is 1152 sq ft with 3 bedrooms, 1 bath, an open concept living room (with woodstove), dining room and kitchen. I love the sunny front porch and I'm sure the sun room off the kitchen will be a favorite place of yours to relax. The high ceilings in the main living area makes it feel even larger than the already spacious room! The 3rd bedroom on the main level could be a laundry room if needed. Up a few steps you will find 2 spacious bedrooms and a full bath. 2a Chipmunk is 424 sq ft with a large mudroom with a patio door to the deck, sitting room with a woodstove, kitchen, bedroom, full bath, shower room with hot water on demand and a space for a dining area or 2nd sleeping area. Propane furnace as well as wood heat. 2b Chipmunk is 600 sq ft and features an eat in kitchen, dining room, living room with wood stove, 2pc bathroom, bedroom and storage area. Call today for more information or to set up your appointment to view! (id:51532)
Tags
| Property Summary |
|---|
| Building |
|---|
| Land |
|---|
| Level | Rooms | Dimensions |
|---|---|---|
| Second level | Bath (# pieces 1-6) | 6 x 3 (shower) |
| Bath (# pieces 1-6) | 8.4 x 3 | |
| Bedroom | 8.4 x 6 | |
| Dining room | 7.7 x 6.7 | |
| Kitchen | 8 x 7.9 | |
| Living room/Fireplace | 13.5 x 10 | |
| Mud room | 10 x 9.7 | |
| Third level | Storage | 11.3 x 3.9 |
| Bath (# pieces 1-6) | 6.7 x 3.9 | |
| Bedroom | 10 x 7 | |
| Living room/Fireplace | 14.2 x 8.9 | |
| Dining room | 14.5 x 11.3 | |
| Kitchen | 14.4 x 7.7 | |
| Main level | Not known | 11.9 x 9.4 |
| Bedroom | 9.6 x 8.3 | |
| Kitchen | 16.2 x 8.6 | |
| Dining room | 9.9 x 8.6 | |
| Living room/Fireplace | 17.9 x 13.3 | |
| Porch | 21 x 4.6 | |
| Other | Bath (# pieces 1-6) | 10 x 5.5 |
| Bedroom | 11.6 x 10.4 | |
| Primary Bedroom | 16 x 11.5 |
| Features | |||||
|---|---|---|---|---|---|
| Refrigerator | Stove | ||||

















































