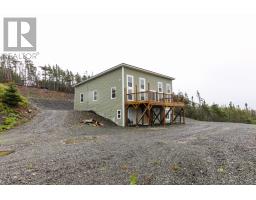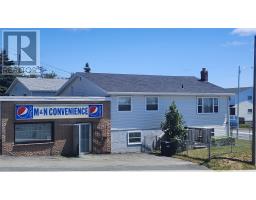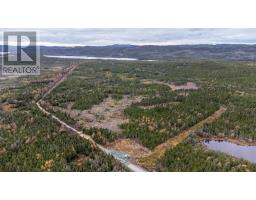330 Pouch Cove Highway, Flatrock, Newfoundland & Labrador, CA
Address: 330 Pouch Cove Highway, Flatrock, Newfoundland & Labrador
Summary Report Property
- MKT ID1291268
- Building TypeTwo Apartment House
- Property TypeSingle Family
- StatusBuy
- Added20 weeks ago
- Bedrooms5
- Bathrooms2
- Area1697 sq. ft.
- DirectionNo Data
- Added On09 Oct 2025
Property Overview
What a unique property and opportunity! This registered 2-apartment home offers a rare layout with both units completely above ground and side-by-side, providing easy access and enhanced privacy for each. Designed with convenience in mind, the property also features a crawl space for additional storage and accessibility. The two-bedroom apartment will be vacant December 1st, giving flexibility whether you plan to occupy it yourself or rent it for additional income. Outside, a 14x18 detached garage with a full loft offers excellent storage or additional hobby space. The half-acre lot provides drive-in access to the garage and parking for up to four vehicles side-by-side. Over the past five years, the home has seen extensive upgrades, including siding, windows, doors, plumbing and fixtures, appliances (all included), flooring, and fresh paint, helping to ensure peace of mind for years to come. Located just past Wilkinsons convenience & gas store in Flatrock, this property offers a peaceful, scenic setting only 15 minutes from Stavanger Drive—combining the best of rural charm and comfortable living. Call today to book your private showing. (id:51532)
Tags
| Property Summary |
|---|
| Building |
|---|
| Land |
|---|
| Level | Rooms | Dimensions |
|---|---|---|
| Main level | Bath (# pieces 1-6) | 4pc |
| Not known | 9.11x9.11 | |
| Not known | 9.11x11.10 | |
| Not known | 16.6x10.11 | |
| Not known | 18.4x12.10 | |
| Bath (# pieces 1-6) | 5pc | |
| Bedroom | 10.1x10.2 | |
| Bedroom | 10.1xx10.1 | |
| Primary Bedroom | 10.1x13.0 | |
| Not known | 16.7x20.5 | |
| Living room | 18.6x15.4 |
| Features | |||||
|---|---|---|---|---|---|
| Detached Garage | Dishwasher | Refrigerator | |||
| Microwave | Stove | Washer | |||
| Dryer | |||||









































