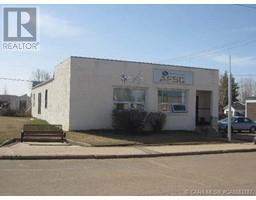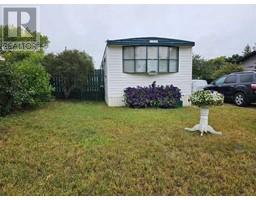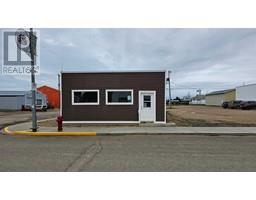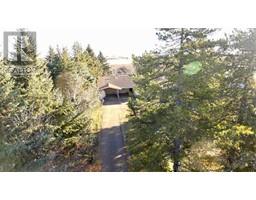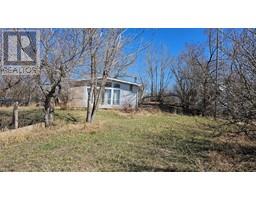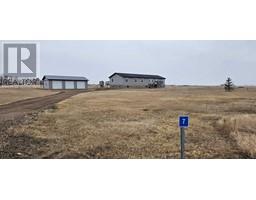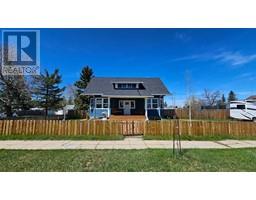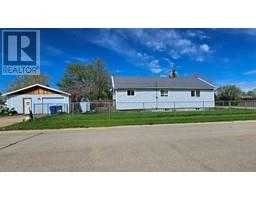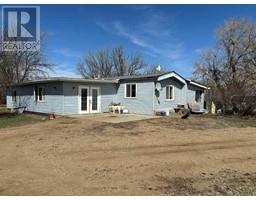44 RAILWAY Avenue, Fleet, Alberta, CA
Address: 44 RAILWAY Avenue, Fleet, Alberta
Summary Report Property
- MKT IDA2126888
- Building TypeHouse
- Property TypeSingle Family
- StatusBuy
- Added1 weeks ago
- Bedrooms3
- Bathrooms3
- Area1762 sq. ft.
- DirectionNo Data
- Added On07 May 2024
Property Overview
Wow, this newly shingled piece of property sits in the Hamlet of Fleet, just 7 miles east of Castor and 15 miles west of Coronation, this 1762 sq ft bungalow built in 1980 with 2x6 walls,sits on 6.15 acres. It has three very comfortable size bedrooms, 5 piece en suite, main 4 PC bathroom on the main floor. . The sunken living room has the free standing fireplace that will burn wood or coal and in the dining room is the original fireplace that uses just wood. The kitchen has recently been renovated with birch cupboards, a large island and hardwood flooring throughout the upstairs. The windows have all been changed about 10 years ago to vinyl, with the exception of the patio door. Also there is a fully finished basement that has a 3 piece bathroom and loads of room for storage and a large recreational room. There are three more rooms for crafts, library or storage- but wait- install a window in each one and you have another three bedrooms complete with closets. A set of washer and dryer are in an enclosed area in the basement, along with a computer desk built in and more storage. The original wood fireplace is in the large recreation room and there is newer carpet throughout the downstairs. You can access the garage from the basement through some stairs so there is an easy way outside to escape from doing your chores. It has two furnaces- one updraft which is the newer HE furnace and the other is down draft and is original. A well has been drilled in 2006 and the report says its 330 ft deep and has a 5gpm rate of flow, makes this a very suitable source for water. On that note you are also tied in with the neighbor for water, so if either of you runs out you can at least get by for a bit while you solve the dilemma. Fleet also has water that is available for a fee, ask at the county office for details. Out through the patio doors is the large deck on the north side with a jut in that is ideal for the barbecue to sit under and for the patio furniture when and if it rains!!! A small shed in the back yard behind the trees has more room to house your larger gardening equipment-20x24 with 5 year old shingles. There are two smaller sheds by the house to keep supplies in as well. Attached to the home is the heated 26x24 double garage, sporting new insulated doors, with entry into the kitchen and downstairs. The yard has an abundance of fruit trees, shrubs and various other trees, making it just right for those pesky deer and varmints to enjoy and may even raid your garden or just for you to enjoy. There are two parcels to this deal, one is the acreage with all the buildings on that is 6.15 acres and the land only one which is 12.87 acres. Parcels will be sold together as one unit. Two titles on hand. Give this one a nod in the save column and you won't be disappointed. (id:51532)
Tags
| Property Summary |
|---|
| Building |
|---|
| Land |
|---|
| Level | Rooms | Dimensions |
|---|---|---|
| Basement | 3pc Bathroom | Measurements not available |
| Recreational, Games room | 20.92 Ft x 20.58 Ft | |
| Other | 7.83 Ft x 9.50 Ft | |
| Study | 9.83 Ft x 9.83 Ft | |
| Storage | 11.42 Ft x 10.42 Ft | |
| Main level | 3pc Bathroom | Measurements not available |
| 5pc Bathroom | Measurements not available | |
| Living room | 13.83 Ft x 15.58 Ft | |
| Kitchen | 16.25 Ft x 10.42 Ft | |
| Dining room | 12.42 Ft x 13.08 Ft | |
| Family room | 10.42 Ft x 13.08 Ft | |
| Primary Bedroom | 13.83 Ft x 13.08 Ft | |
| Bedroom | 10.75 Ft x 10.42 Ft | |
| Bedroom | 10.75 Ft x 9.83 Ft |
| Features | |||||
|---|---|---|---|---|---|
| PVC window | No neighbours behind | Attached Garage(2) | |||
| Washer | Refrigerator | Dishwasher | |||
| Stove | Dryer | Microwave Range Hood Combo | |||
| None | |||||



















































