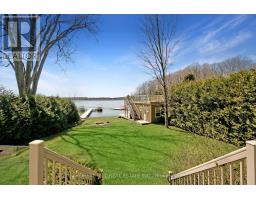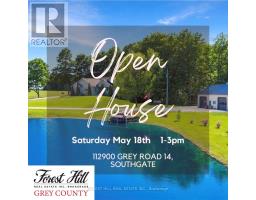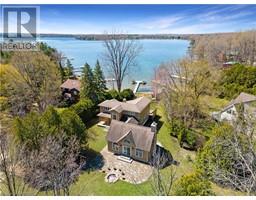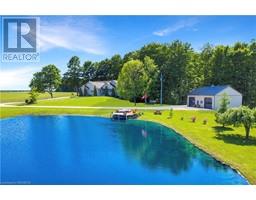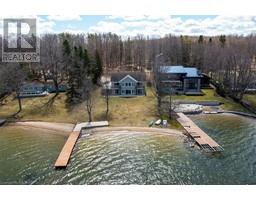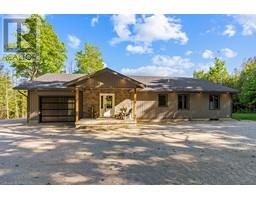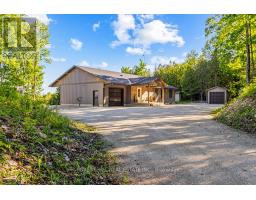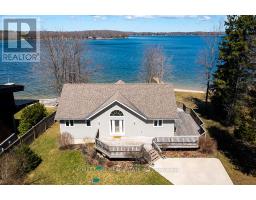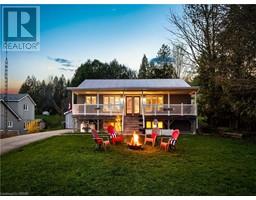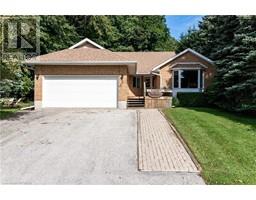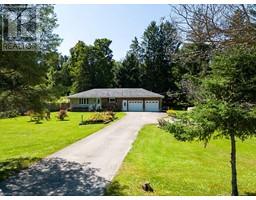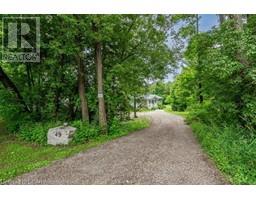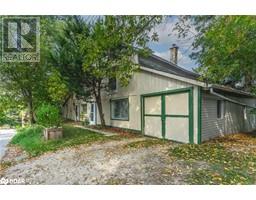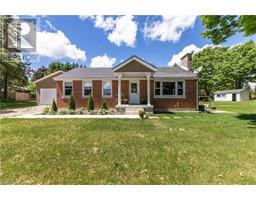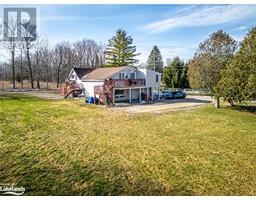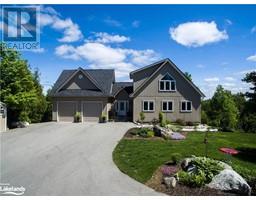8 LEVITTA Street Grey Highlands, Flesherton, Ontario, CA
Address: 8 LEVITTA Street, Flesherton, Ontario
Summary Report Property
- MKT ID40582113
- Building TypeHouse
- Property TypeSingle Family
- StatusBuy
- Added2 weeks ago
- Bedrooms3
- Bathrooms2
- Area1795 sq. ft.
- DirectionNo Data
- Added On03 May 2024
Property Overview
This warm and welcoming renovated farmhouse has been beautifully modernized and updated while keeping all of the original charm and character. The hard work has already been done for you – all that’s left is to move in! Featuring an eat-in Kitchen with coffee bar, Living Room with Juliette balcony, main floor gym, spacious and restful primary bedroom with walk-in closet and no less than 3 electric fireplaces to add to the cozy atmosphere. The lovely Family Room is full of natural light and is the perfect space to relax and enjoy time with friends and family, complete with built-in shelving, in-floor heat & an attractive fireplace. A small fenced yard means minimal outdoor maintenance with patios, perennial flower beds, cedar hedge and garden shed for outdoor storage. A wonderful location for a young family or retirees, just a short walk to schools, shops, local library, & Flesherton Pond. Just 12 mins from Beaver Valley Ski Club + easy access to golf, rec facilities, new hospital and more. The popular Beaver Valley area, ski clubs, the Bruce Trail, swimming, boating & fishing are all right on your doorstep! Under 2 hrs from GTA, 90 mins from Kitchener/Waterloo, 40 mins to Collingwood/Blue Mountain. (id:51532)
Tags
| Property Summary |
|---|
| Building |
|---|
| Land |
|---|
| Level | Rooms | Dimensions |
|---|---|---|
| Second level | 4pc Bathroom | 6'0'' x 7'11'' |
| Bedroom | 10'1'' x 9'5'' | |
| Bedroom | 10'1'' x 10'6'' | |
| Primary Bedroom | 9'8'' x 17'4'' | |
| Main level | 3pc Bathroom | 7'8'' x 4'8'' |
| Den | 7'6'' x 11'5'' | |
| Living room | 13'4'' x 13'8'' | |
| Dinette | 7'5'' x 9'8'' | |
| Kitchen | 14'2'' x 9'8'' | |
| Dining room | 8'7'' x 15'0'' | |
| Family room | 19'3'' x 19'0'' |
| Features | |||||
|---|---|---|---|---|---|
| Paved driveway | Sump Pump | Dishwasher | |||
| Dryer | Refrigerator | Stove | |||
| Washer | |||||










































