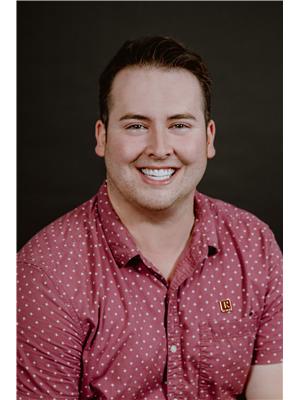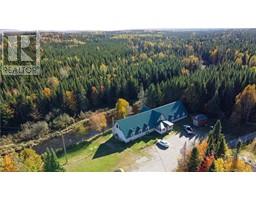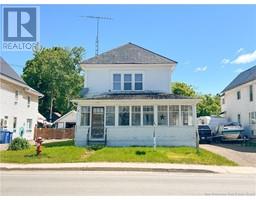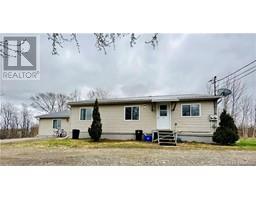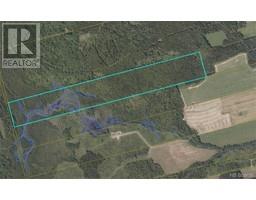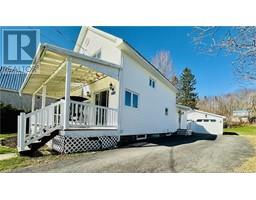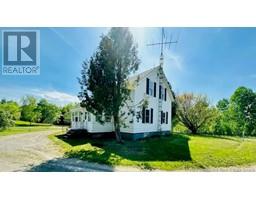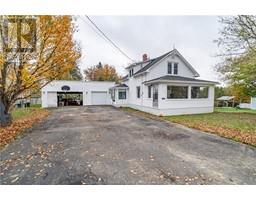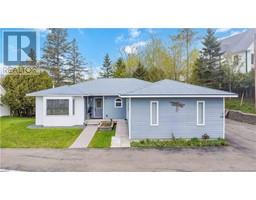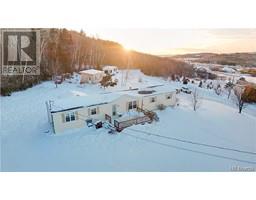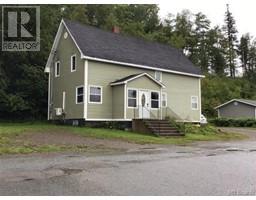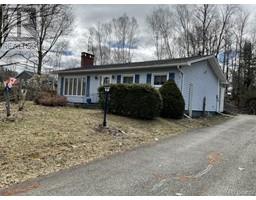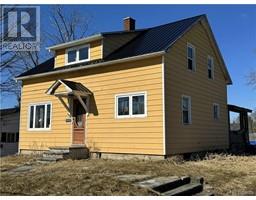349 Centreville Road, Florenceville-Bristol, New Brunswick, CA
Address: 349 Centreville Road, Florenceville-Bristol, New Brunswick
Summary Report Property
- MKT IDNB098540
- Building TypeHouse
- Property TypeSingle Family
- StatusBuy
- Added2 weeks ago
- Bedrooms4
- Bathrooms2
- Area1272 sq. ft.
- DirectionNo Data
- Added On02 May 2024
Property Overview
349 Centreville Rd, Florenceville-Bristol - you TRULY dont want to miss this ideally-located duplex income property that is already tenant-occupied in BOTH units! Its nestled just off the 4-lane TCH & is nearby a brand-new hotel (The Amsterdam Inn) along w/ a beautiful new restaurant called Exit 153! BMR hardware store is just a few doors down too! This property has undergone significant updates, including fresh paint throughout both units, creating a bright, modern & welcoming atmosphere, along w/ new luxury vinyl plank flooring in a gray finish throughout Unit #2, adding a touch of contemporary style to the space! The thoughtfully-chosen new light fixtures throughout & new plumbing fixtures in Unit #2 (all-new bathroom) further enhance the overall aesthetic! Unit #1 stands out w/ its new metal roof, providing durability & a sleek appearance, matching as best as possible to the original black metal that was already in place by the previous owner! The dormer of Unit #2 also features a matching new metal roof, giving the property a cohesive & attractive exterior & also providing coverage from snow! This duplex offers the perfect combination of convenience & modern updates! Take advantage of this incredible opportunity to own a property & possibly live MORTGAGE-FREE (if you decided to move into one of the units)! Don't miss out on the chance to call this charming bungalow YOUR new home or next income property! (id:51532)
Tags
| Property Summary |
|---|
| Building |
|---|
| Level | Rooms | Dimensions |
|---|---|---|
| Basement | Laundry room | 5'7'' x 14'9'' |
| Storage | 8'3'' x 22'5'' | |
| Recreation room | 15'2'' x 16'3'' | |
| Utility room | 21'10'' x 10'0'' | |
| Main level | 3pc Bathroom | 4'9'' x 6'3'' |
| Bedroom | 7'4'' x 7'11'' | |
| Bedroom | 12'0'' x 8'4'' | |
| Kitchen | 10'6'' x 10'1'' | |
| Living room | 16'1'' x 12'0'' | |
| 3pc Bathroom | 10'6'' x 7'7'' | |
| Kitchen | 10'6'' x 14'8'' | |
| Bedroom | 8'4'' x 7'6'' | |
| Bedroom | 9'8'' x 9'4'' | |
| Living room | 16'3'' x 10'7'' |
| Features | |||||
|---|---|---|---|---|---|
| Level lot | Treed | ||||



















































