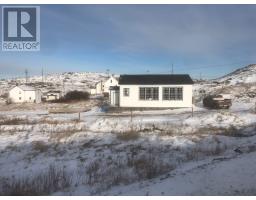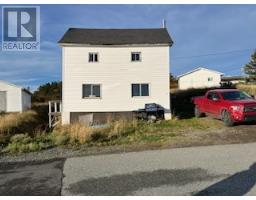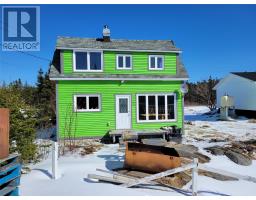54 Harbourview Drive, Fogo Island(Island Harbour), Newfoundland & Labrador, CA
Address: 54 Harbourview Drive, Fogo Island(Island Harbour), Newfoundland & Labrador
Summary Report Property
- MKT ID1267380
- Building TypeHouse
- Property TypeSingle Family
- StatusBuy
- Added12 weeks ago
- Bedrooms4
- Bathrooms2
- Area2560 sq. ft.
- DirectionNo Data
- Added On29 Jan 2024
Property Overview
This stunning country-style home is a rare find and a must see! Situated on beautiful, ocean front property in scenic Fogo Island, this lovingly maintained property offers breathtaking sunsets to enjoy from a window view or patio deck after a day filled with kayaking, fishing, or swimming from a private charming wharf. The upper level of the home holds 3-bedrooms, 1-full bath, spacious back entryway with attached laundry room, as well as a raised floor kitchen with pristine oak cabinets, stainless steel appliances and a 12-ft high skylight window expanding above a V-shape kitchen island. The dining room opens into a cozy sitting room encompassed with double French doors, pine walls, and a 14-ft high square-pyramid skylight. Some other notable features include a uniquely designed stained-glass window built into a curved wooden partition, an electric fireplace and a large window overlooking the Atlantic Ocean. A double landing oak staircase leads into the lower level of the home which branches off into a foyer and a bright open concept living room and bar area with ocean front view from various windows, custom built-in shelving, and an electric fireplace. The lower level also includes a master bedroom, 1-full bath, a home office, and a 320 sq-ft attached heated garage. Outside and attached to this home, you will find two private freshly stained decks delivering 1000 sq-ft of deck space: one an elevated and partial wrap around, the second situated next to a beautiful garden and freshwater brook. Just steps from this home you will walk upon a 30-ft x20-ft steel shed, secluded fire-pit area and two picturesque wharfs complete with a boat launch. The shed and land around wharfs can be sold separately. (id:51532)
Tags
| Property Summary |
|---|
| Building |
|---|
| Land |
|---|
| Level | Rooms | Dimensions |
|---|---|---|
| Second level | Laundry room | 6 x 5 |
| Bath (# pieces 1-6) | 4 Piece | |
| Foyer | 16 x 5 | |
| Bedroom | 11 x 9 | |
| Bedroom | 11 x 9 | |
| Bedroom | 13 x 10 | |
| Dining room | 17 x 10 | |
| Kitchen | 15 x 10 | |
| Lower level | Storage | 20 x 16 |
| Office | 12 x 8 | |
| Bath (# pieces 1-6) | 3 Piece | |
| Primary Bedroom | 20 x 17 | |
| Living room | 20.5 x 15 | |
| Porch | 7 x 6 |
| Features | |||||
|---|---|---|---|---|---|
| Garage(1) | Detached Garage | Dishwasher | |||
| Refrigerator | Microwave | Washer | |||
| Dryer | |||||










































