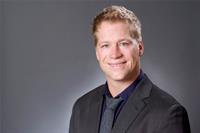28 MACNAB Street Forest, Forest, Ontario, CA
Address: 28 MACNAB Street, Forest, Ontario
Summary Report Property
- MKT ID40710966
- Building TypeHouse
- Property TypeSingle Family
- StatusBuy
- Added2 days ago
- Bedrooms4
- Bathrooms2
- Area1421 sq. ft.
- DirectionNo Data
- Added On01 May 2025
Property Overview
Welcome to your perfect retreat in the quiet town of Forest, Ontario. This beautifully maintained raised bungalow sits on a spacious, meticulously landscaped lot with loads of front yard space. Step inside to a bright, inviting living room that flows into a modern kitchen featuring an island, stainless steel appliances, and a separate dining area. Sliders from the kitchen lead directly to a backyard oasis, perfect for entertaining. The main floor offers two generously sized bedrooms and a full bath, while the oversized finished basement adds two additional bedrooms, another full bathroom, and plenty of extra living space — ideal for guests or a growing family. The backyard is truly a private paradise: unwind in the secluded hot tub with spa-like vibes, lounge around the interlocking patio, or host unforgettable summer BBQs on the excellent-sized deck. Take a refreshing dip in the above-ground pool or relax in the sun-drenched garden areas. A handy shed provides extra storage for your outdoor gear. Whether you're looking to entertain or simply enjoy the peaceful surroundings, this property offers a perfect blend of comfort, style, and outdoor living. (id:51532)
Tags
| Property Summary |
|---|
| Building |
|---|
| Land |
|---|
| Level | Rooms | Dimensions |
|---|---|---|
| Lower level | 3pc Bathroom | Measurements not available |
| Laundry room | 19'0'' x 7'6'' | |
| Den | 7'0'' x 6'0'' | |
| Great room | 24'0'' x 24'0'' | |
| Bedroom | 12'0'' x 11'0'' | |
| Bedroom | 19'0'' x 10'0'' | |
| Main level | 4pc Bathroom | Measurements not available |
| Family room | 13'0'' x 12'0'' | |
| Bedroom | 13'4'' x 10'0'' | |
| Primary Bedroom | 18'5'' x 13'0'' | |
| Kitchen | 20'0'' x 11'0'' | |
| Living room | 19'0'' x 10'0'' |
| Features | |||||
|---|---|---|---|---|---|
| Attached Garage | Dishwasher | Dryer | |||
| Refrigerator | Stove | Washer | |||
| Central air conditioning | |||||















































