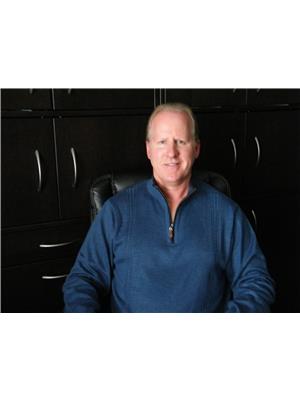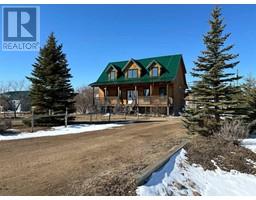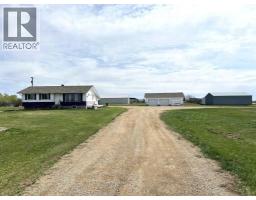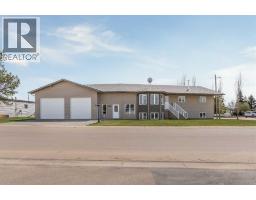5114 48 Avenue Forestburg, Forestburg, Alberta, CA
Address: 5114 48 Avenue, Forestburg, Alberta
Summary Report Property
- MKT IDA2206448
- Building TypeHouse
- Property TypeSingle Family
- StatusBuy
- Added8 weeks ago
- Bedrooms2
- Bathrooms1
- Area720 sq. ft.
- DirectionNo Data
- Added On28 Jul 2025
Property Overview
Take a look at this charming bungalow. You’ll be very impressed the minute you walk in the door. This two bedroom bungalow features large kitchen with enough extra space for eating area and a separate dining space. The cozy living room with an electric fireplace. Two nice bedrooms, one with stackable laundry and one with walk-in closet. You have a new renovated four piece bathroom. The basement is not developed and is ready for your personal touch. Renovations over the years include; vinyl windows, 4pc bathroom, flooring, trim, light fixtures, ceilings, 100 amp service panel just to mention a few. Outside you have a large fenced backyard with back lane. Covered deck off back door. Enough driveway for RV parking and an extra large storage shed. Forestburg is a friendly community with K-12 school, hockey arena, swimming pool, golf course and many more services. Enjoy small town living at its best. (id:51532)
Tags
| Property Summary |
|---|
| Building |
|---|
| Land |
|---|
| Level | Rooms | Dimensions |
|---|---|---|
| Main level | Other | 9.75 Ft x 13.25 Ft |
| Dining room | 7.50 Ft x 11.33 Ft | |
| Living room | 11.33 Ft x 11.50 Ft | |
| Primary Bedroom | 8.83 Ft x 10.00 Ft | |
| Bedroom | 8.42 Ft x 9.67 Ft | |
| 4pc Bathroom | .00 Ft x .00 Ft |
| Features | |||||
|---|---|---|---|---|---|
| Back lane | PVC window | Closet Organizers | |||
| Level | Other | Parking Pad | |||
| RV | Refrigerator | Stove | |||
| Microwave | Washer/Dryer Stack-Up | None | |||

































