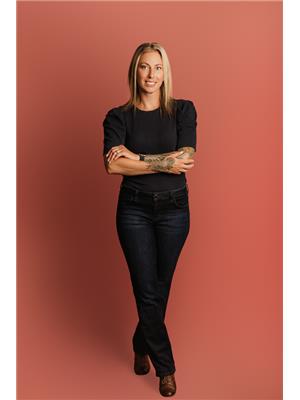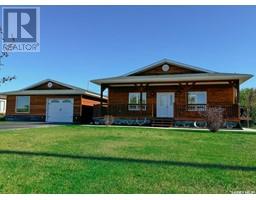423 Laurier STREET, Forget, Saskatchewan, CA
Address: 423 Laurier STREET, Forget, Saskatchewan
Summary Report Property
- MKT IDSK008153
- Building TypeHouse
- Property TypeSingle Family
- StatusBuy
- Added11 hours ago
- Bedrooms3
- Bathrooms2
- Area1920 sq. ft.
- DirectionNo Data
- Added On08 Jun 2025
Property Overview
Welcome to this eclectic, warm, and inviting character home nestled just south of highway 13 in the Village of Forget. A sprawling property with a large garden (already planted for the new owners), 0.62 acres, oversized shed, and large trees to enjoy all year round. Inside of the home, the spacious foyer allows plenty of space to hang your coats and greet your guests. An open concept living/dining/kitchen area shows off the beautiful ceilings, large island, and plentiful natural light. There is hidden storage in many areas throughout the home, making use of every nook and cranny. The rest of the main floor consists of a lovely den (currently used as a studio), a full bathroom with laundry, and the utility room. Head up the grand staircase to the second floor where you'll find the coziest of nooks for reading. Gorgeous natural wood details give interest to the ceilings, soothing wall colours line the hallway leading you to the 3 bedrooms, office, and full bathroom. The master bedroom is an absolute sanctuary with tall ceilings, large windows, and a bonus loft space. Inside and out, this home has been carefully crafted to age gracefully and tell a story. Is your story next? (id:51532)
Tags
| Property Summary |
|---|
| Building |
|---|
| Level | Rooms | Dimensions |
|---|---|---|
| Second level | Primary Bedroom | 19 ft ,2 in x 12 ft ,9 in |
| Bedroom | 9 ft ,11 in x 9 ft ,9 in | |
| Bedroom | 12 ft ,8 in x 9 ft ,4 in | |
| 4pc Bathroom | 9 ft ,10 in x 6 ft | |
| Office | 13 ft ,11 in x 8 ft ,9 in | |
| Dining nook | 9 ft ,6 in x 9 ft ,3 in | |
| Loft | 14 ft x 6 ft ,5 in | |
| Main level | Foyer | 13 ft ,8 in x 9 ft ,5 in |
| Living room | 13 ft ,6 in x 13 ft | |
| Kitchen/Dining room | 17 ft x 14 ft | |
| 3pc Bathroom | 9 ft ,6 in x 9 ft | |
| Den | 13 ft ,8 in x 9 ft ,6 in | |
| Other | 8 ft x 7 ft |
| Features | |||||
|---|---|---|---|---|---|
| Treed | Rectangular | None | |||
| Gravel | Parking Space(s)(4) | Washer | |||
| Refrigerator | Dryer | Microwave | |||
| Window Coverings | Storage Shed | Stove | |||






















































