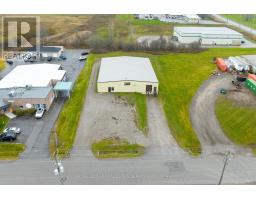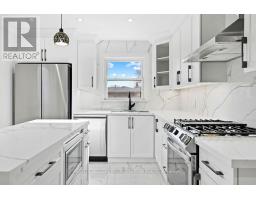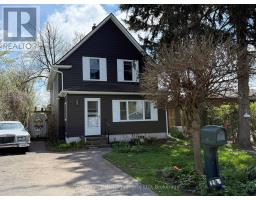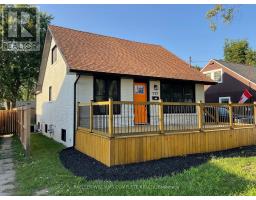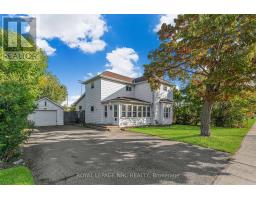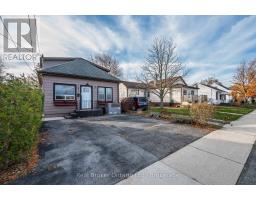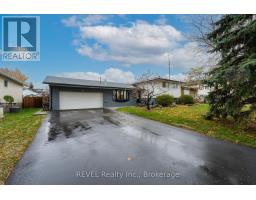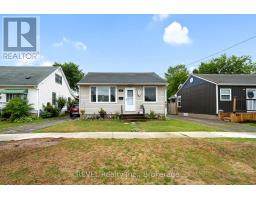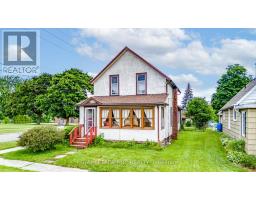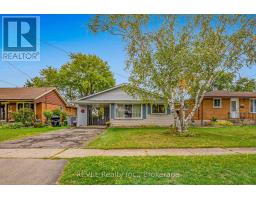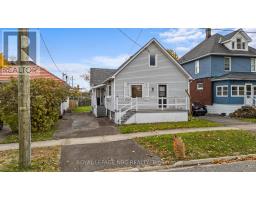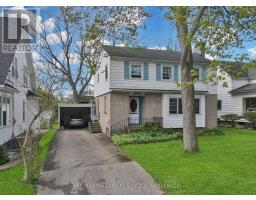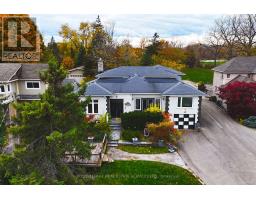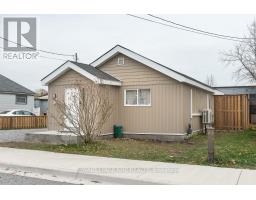344 PHIPPS STREET, Fort Erie (Central), Ontario, CA
Address: 344 PHIPPS STREET, Fort Erie (Central), Ontario
Summary Report Property
- MKT IDX12378569
- Building TypeHouse
- Property TypeSingle Family
- StatusBuy
- Added15 weeks ago
- Bedrooms3
- Bathrooms2
- Area1100 sq. ft.
- DirectionNo Data
- Added On21 Sep 2025
Property Overview
Move-In ready gem! Welcome to this beautifully restored home, lovinglymaintained by long-time owners and ready for you to move in . All backyard furnishings are included,making it easy to enjoy your beautifully landscaped yard from day one. The main floor offers a 3-piecebathroom combined with a convenient laundry area. The good sized eat-in kitchen boasts ample storage,perfect for everyday living and entertaining. Just off the kitchen is a versatile bonus room-ideal as a homeoffice, den or playroom-offering endless potential to suit your lifestyle. The large open-concept living anddining area is enhance with hardwood floors and plenty of natural light. Upstairs, you'll find threebedrooms and a full 3-piece bathroom with soaker tub, providing comfort for the whole family. Thischarming home combines character with modern updates and offers a flexible layout to meet all yourneeds. Crawl space has just been encapsulated. Don't miss your chance to make it yours! (id:51532)
Tags
| Property Summary |
|---|
| Building |
|---|
| Land |
|---|
| Level | Rooms | Dimensions |
|---|---|---|
| Second level | Primary Bedroom | 2.69 m x 3.68 m |
| Bedroom | 2.89 m x 3.28 m | |
| Bedroom | 2.88 m x 3.27 m | |
| Bathroom | 2.42 m x 1.79 m | |
| Main level | Living room | 5.83 m x 4.07 m |
| Dining room | 4.02 m x 2.5 m | |
| Kitchen | 3.48 m x 4.02 m | |
| Bathroom | 2.29 m x 2.9 m | |
| Office | 2.28 m x 4.09 m |
| Features | |||||
|---|---|---|---|---|---|
| Flat site | Gazebo | No Garage | |||
| Water Heater | Dishwasher | Dryer | |||
| Freezer | Microwave | Stove | |||
| Washer | Refrigerator | Window air conditioner | |||
| Fireplace(s) | |||||

















































