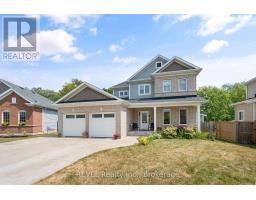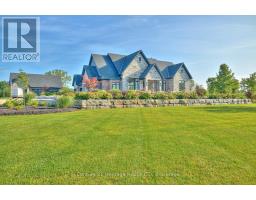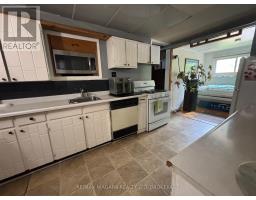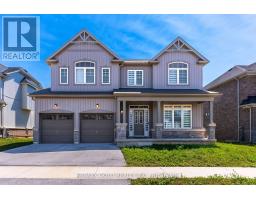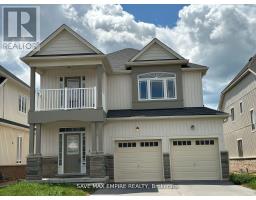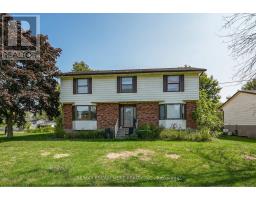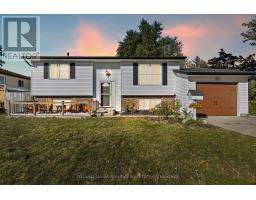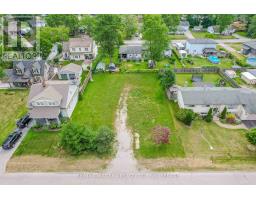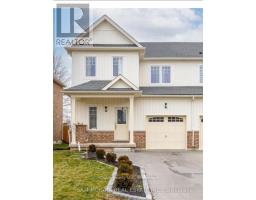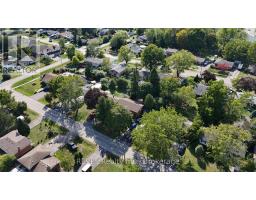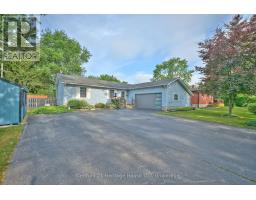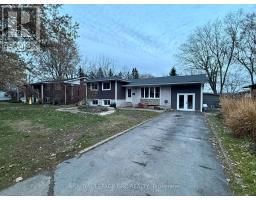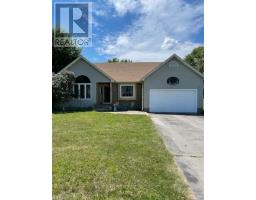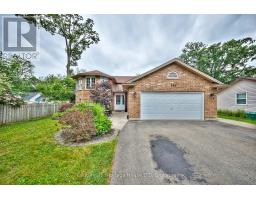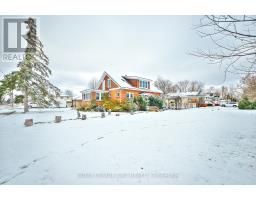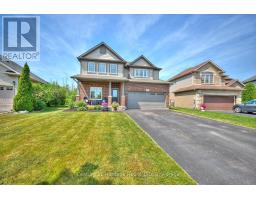1546 NIGH ROAD, Fort Erie (Crescent Park), Ontario, CA
Address: 1546 NIGH ROAD, Fort Erie (Crescent Park), Ontario
Summary Report Property
- MKT IDX12590922
- Building TypeHouse
- Property TypeSingle Family
- StatusBuy
- Added5 weeks ago
- Bedrooms3
- Bathrooms2
- Area1500 sq. ft.
- DirectionNo Data
- Added On01 Dec 2025
Property Overview
Set on nearly two acres and framed by mature trees, this beautifully designed contemporary home is filled with upgrades and welcoming spaces for the whole family. Its thoughtfully crafted open-concept kitchen, living, and dining areas create the perfect setting for everyday living and effortless entertaining. With 3 bedrooms, 2 bathrooms, finished basement, spacious entry/mudroom, bonus family room, there's room for everyone to unwind. An added bonus: the expansive property offers ample space and flexibility to accommodate an additional accessory dwelling unit, providing even more potential for guests, extended family, or rental income. Step outside to enjoy the manicured grounds from one of the outdoor patios - including a private retreat off the primary suite, enclosed with custom glass railings for unobstructed views. The backyard offers endless activities: play tennis, pickleball, or basketball on your own court, relax by the fire or pond with a morning coffee, tinker in the garage/ shop, or tend to chickens in the coop. The custom wood-fire pizza oven/ grill will be sure to be the hit of your next family BBQ! With possibilities as wide as the property itself, this exceptional home is ready to welcome you. (id:51532)
Tags
| Property Summary |
|---|
| Building |
|---|
| Land |
|---|
| Level | Rooms | Dimensions |
|---|---|---|
| Second level | Living room | 5.14 m x 3.97 m |
| Dining room | 3.74 m x 2.46 m | |
| Kitchen | 3.6 m x 3.58 m | |
| Family room | 6.37 m x 5.55 m | |
| Third level | Bedroom | 4.55 m x 3.49 m |
| Bedroom 2 | 4 m x 2.89 m | |
| Bedroom 3 | 3.07 m x 3 m | |
| Bathroom | 3.49 m x 1.31 m | |
| Lower level | Exercise room | 6.06 m x 4.87 m |
| Laundry room | 4.83 m x 2.7 m | |
| Main level | Bathroom | 2.97 m x 1.58 m |
| Other | 7.57 m x 2.89 m | |
| Foyer | 3.25 m x 2.03 m | |
| Mud room | 4.17 m x 2.78 m |
| Features | |||||
|---|---|---|---|---|---|
| Carpet Free | Sump Pump | Detached Garage | |||
| Garage | Dishwasher | Dryer | |||
| Stove | Washer | Refrigerator | |||
| Central air conditioning | |||||




















































