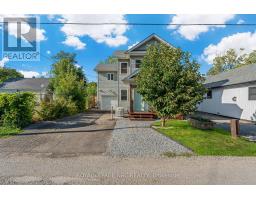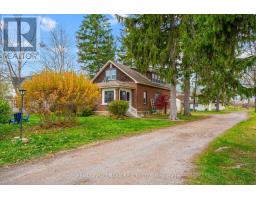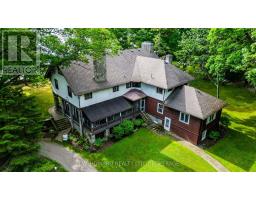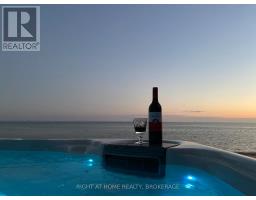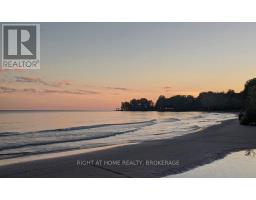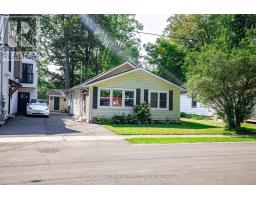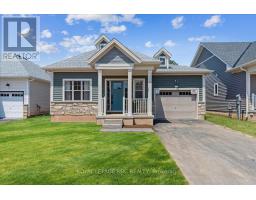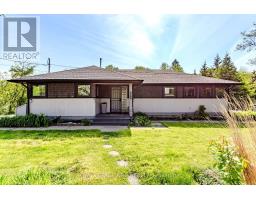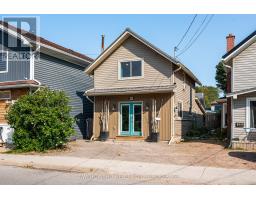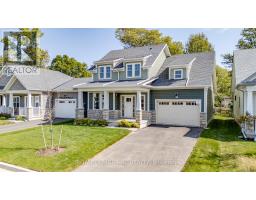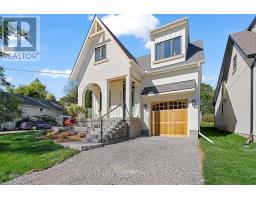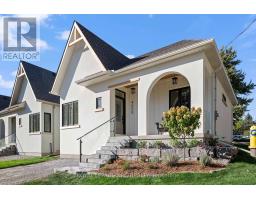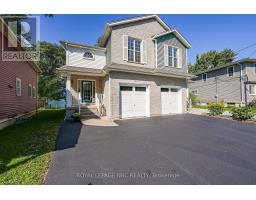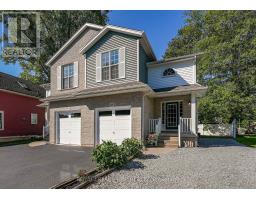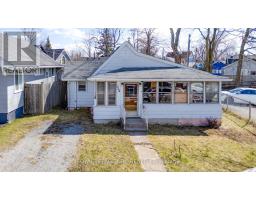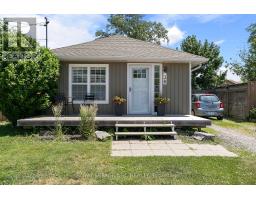3902 REBSTOCK ROAD, Fort Erie (Crystal Beach), Ontario, CA
Address: 3902 REBSTOCK ROAD, Fort Erie (Crystal Beach), Ontario
Summary Report Property
- MKT IDX12502448
- Building TypeHouse
- Property TypeSingle Family
- StatusBuy
- Added13 hours ago
- Bedrooms3
- Bathrooms2
- Area1100 sq. ft.
- DirectionNo Data
- Added On22 Nov 2025
Property Overview
Welcome to 3902 Rebstock Road in Crystal Beach. A charming 1.5-storey home with endless potential, set on one of the larger lots in the area. Offering 1,260 sq. ft. of living space on a rare 146' x 106' irregular shaped lot, this property combines character, space, and opportunity - just minutes from the sandy shores of Lake Erie. Inside, the home features a soaring vaulted ceiling and an impressive stone wood-burning fireplace that serves as the focal point of the living room. The kitchen and dining area offer plenty of natural light and functionality, while the three bedrooms and two bathrooms provide comfortable living accommodations. Its unique layout and rustic cabin-style charm set the stage for your personal touches. Outside, the property really shines. Enjoy the convenience of a detached garage with an attached workshop, parking for six or more vehicles, and a fully fenced yard with space for gardens, entertaining, or future expansion. Recent improvements include vinyl siding, updated windows, and a new roof (2016), along with a newer central A/C (2021) and tankless hot water system. Located in a quiet corner of Crystal Beach, you're just minutes from local shops, restaurants, and beach access, with quick connections to Ridgeway and Fort Erie amenities. Whether you're looking for a year-round home, or a home away from home, this property offers exceptional value and opportunity. Don't miss out. Book your private showing today. (id:51532)
Tags
| Property Summary |
|---|
| Building |
|---|
| Land |
|---|
| Level | Rooms | Dimensions |
|---|---|---|
| Second level | Bedroom | 2.882 m x 2.378 m |
| Bathroom | 2.886 m x 1.667 m | |
| Bedroom | 3.904 m x 2.927 m | |
| Main level | Kitchen | 2.843 m x 2.854 m |
| Dining room | 3.335 m x 2.856 m | |
| Living room | 4.414 m x 7.408 m | |
| Bedroom | 1.969 m x 3.506 m | |
| Bathroom | 1.973 m x 2.663 m |
| Features | |||||
|---|---|---|---|---|---|
| Detached Garage | Garage | Water Heater | |||
| Central air conditioning | Fireplace(s) | ||||



















































